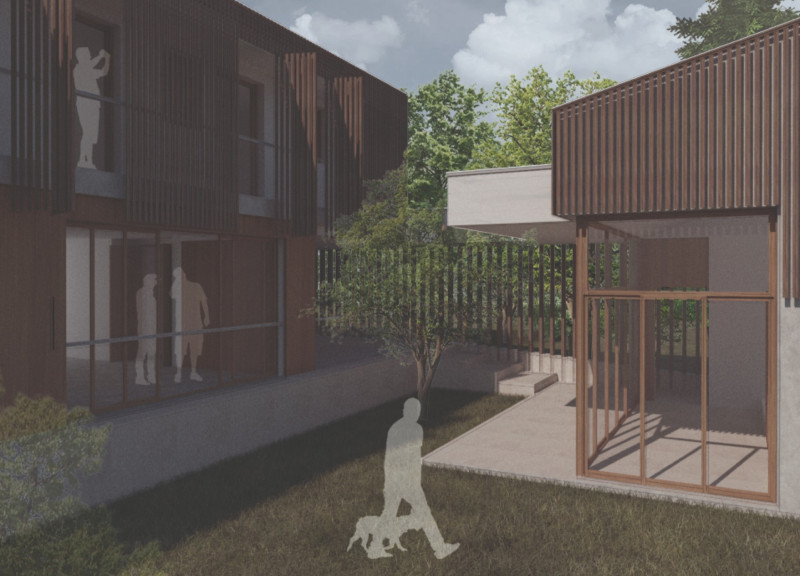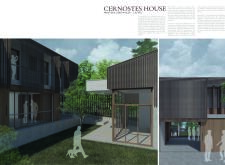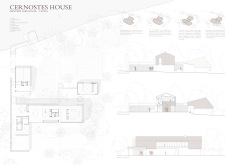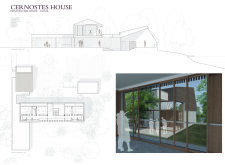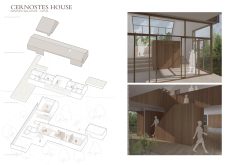5 key facts about this project
At its core, the Cernostes House embodies an architectural philosophy that champions a harmonious relationship with nature. The strategic layout of the structure promotes connectivity, with a fusion of indoor and outdoor spaces designed for both private moments and community gatherings. Each element of the home is carefully considered to enhance the living experience while fostering interactions among family members and guests.
An essential aspect of the project is the materiality employed throughout the design. The use of local wood is prevalent, extending from the structural framework to the external cladding, which helps integrate the home into its natural surroundings. This choice not only contributes to the aesthetic appeal but also emphasizes sustainability, as the materials are sourced from the immediate environment. Complementing the warm wood are concrete elements that offer durability and stability, allowing the structure to withstand the elements while providing a modern edge.
The expansive use of glass in the Cernostes House creates a visual transparency that invites the landscape into the interior. Large windows and sliding doors frame picturesque views of the adjacent lake and forest, enhancing the inhabitants' experience of their surroundings. This focus on incorporating natural light significantly influences the overall ambiance of the living spaces, making them feel expansive and connected to the outside world.
In addition to visual appeal, the design reflects a thoughtful approach to functionality and flexibility. The layout is organized into distinct zones, accommodating different purposes without compromising on comfort. The integration of a painting studio into the design allows for a seamless shift between artistic pursuits and daily living, highlighting the house’s role as not merely a residence but a nurturing environment for creativity.
Unique design approaches are evident throughout the Cernostes House, particularly in its dedication to environmental sustainability. Passive design strategies such as cross-ventilation and natural lighting reduce energy consumption, promoting an eco-friendly lifestyle. Thoughtful landscaping complements the architecture, enhancing the usability of outdoor spaces while maintaining a sense of privacy and seclusion.
The Cernostes House stands as a noteworthy representation of modern residential architecture in Latvia. It captures the essence of local tradition while favoring contemporary design techniques that prioritize comfort and sustainability. The project invites viewers to consider how architecture can facilitate connections—among individuals, with the environment, and through the creative process.
To gain a deeper understanding of this innovative project, I encourage you to explore the architectural plans, sections, and designs that elaborate on the unique ideas presented in the Cernostes House. By delving into the details of this design, you will appreciate the thoughtful integration of spatial organization, materiality, and functionality that this house embodies.


