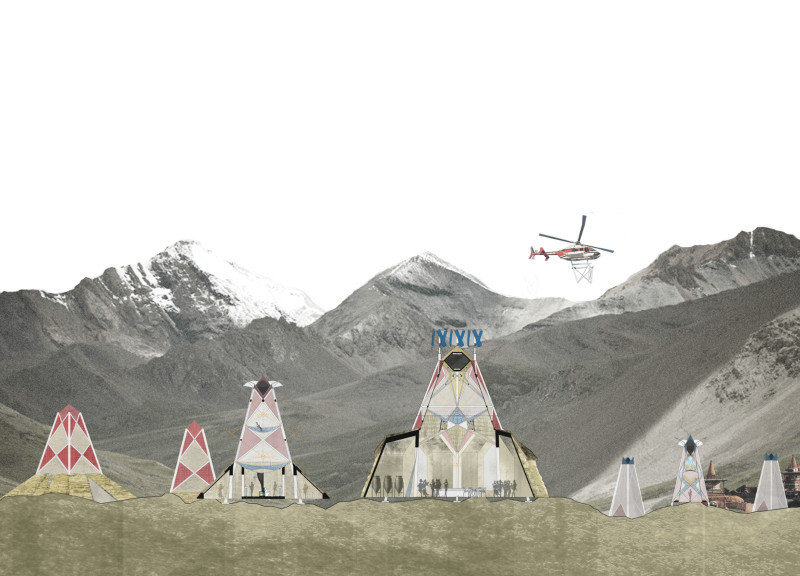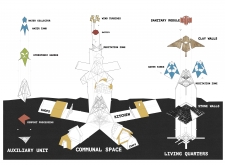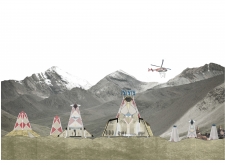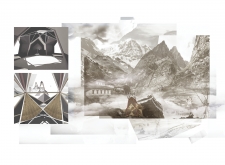5 key facts about this project
Functionally, the project serves as a multipurpose space designed to accommodate a variety of activities, fostering interaction among users. It provides adaptable spaces that can transition from community gatherings to educational workshops, emphasizing the architects' intention to create an inclusive environment that caters to diverse populations. This multifunctionality is supported by a well-considered layout that ensures fluid movement throughout the interiors, allowing for versatility and ease of use.
The exterior of the building is characterized by a harmonious blend of materials that not only define its visual impact but also contribute to its performance. The use of concrete establishes a robust foundation while offering timeless appeal. Glass elements are incorporated strategically, allowing for natural light to permeate the interior spaces and connect users with the surrounding landscape. This openness fosters a sense of well-being and enhances the overall atmosphere of the project, creating a welcoming environment.
Wood features prominently in the design, used not only for its aesthetic warmth but also for its sustainable properties. The careful selection of local timber minimizes the project's carbon footprint while celebrating regional resources. Metal accents are utilized sparingly, adding structural support and subtle detailing without overwhelming the overall simplicity of the design. These choices reflect a sensitivity to materiality that prioritizes durability and environmental responsibility.
Unique aspects of the project include innovative techniques for energy efficiency and natural resource management. The design incorporates passive solar principles, reducing reliance on artificial heating and cooling systems. Additionally, rainwater harvesting systems are thoughtfully integrated, showcasing a commitment to sustainable water usage practices. These features align with contemporary architectural ideas that prioritize sustainability while ensuring a minimal environmental impact.
Landscaping plays a critical role in the project’s integration with its surroundings. Native plant species are utilized not only to enhance biodiversity but also to reduce maintenance needs in an effort to create a sustainable landscape design. This thoughtful consideration of the natural environment reflects a broader trend within architecture towards harmonizing built structures with their ecological context.
In analyzing the architectural details, attention must be paid to the interplay between form and function. The building’s façade exhibits a rhythmic composition of openings that balance privacy and transparency, creating a dynamic interplay with the outdoor environment. The architectural design allows for an exploration of visual and spatial connections, drawing users into the experience and encouraging them to engage with both the building and its context.
The project exemplifies a design approach that prioritizes user experience while being grounded in practicality. It showcases how spaces can be created to foster community, creativity, and sustainability. Each element, from the choice of materials to the layout and landscaping, has been thoughtfully crafted to ensure a coherent architectural statement that responds to both its immediate and broader geographical setting.
For those interested in delving deeper into the nuances of this architectural project, exploring the architectural plans, sections, and design details will provide a more comprehensive understanding of the sophisticated interplay between space and function that defines this endeavor. Discovering these elements can offer invaluable insights into the thought processes behind the design and its significance within contemporary architecture.


























