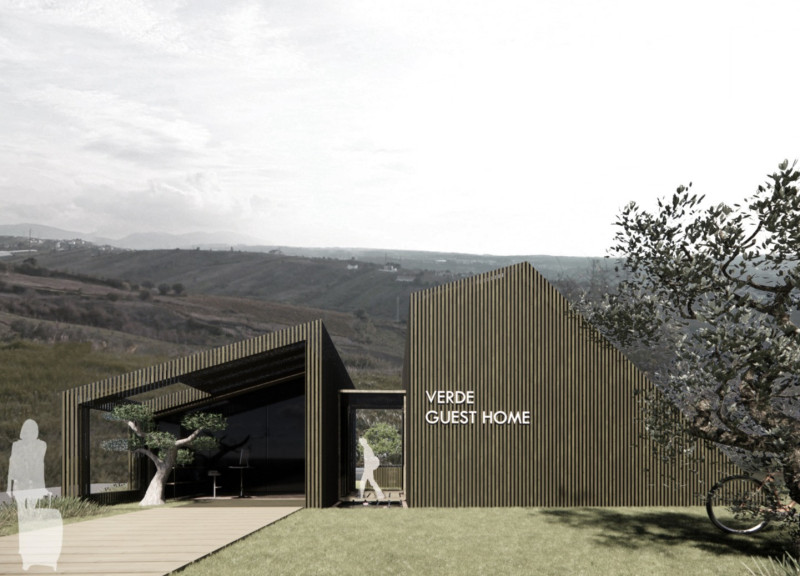5 key facts about this project
At the heart of this architectural endeavor is a well-considered layout that facilitates interaction while preserving the comfort of individual privacy. The design includes four bedrooms, each arranged with direct access to semi-enclosed courtyards, enabling guests to enjoy private outdoor spaces without disconnecting from the communal essence of the home. The arrangement encourages family dynamics and social engagement, promoting a lifestyle that values shared experiences. In addition to the bedrooms, the guest home features essential communal areas such as a spacious kitchen, a living room, and a dining space, all conveniently organized around the central courtyard, which serves as both a visual focal point and a venue for activities.
The unique aspect of this architectural project is its commitment to sustainability, particularly in terms of material selection and energy efficiency. Local materials, including timber and stone, are skillfully incorporated into the design, reinforcing a connection to the region’s identity while minimizing the environmental impact associated with transportation. The use of wood for cladding and internal finishes not only adds warmth but also creates an inviting ambiance. Expansive glass windows invite natural light while offering panoramic views of the surrounding landscape, fostering a direct relationship between the interior spaces and the outdoors.
In terms of functionality, the Verde Olive Guest Home is designed with several sustainable strategies in mind. Natural ventilation plays a critical role, with openings carefully positioned to promote airflow throughout the space, reducing the reliance on mechanical cooling systems. The building's orientation is intentional, maximizing sunlight exposure during the day, which enhances the comfort of the living space while lowering energy consumption. Furthermore, the implementation of rainwater harvesting and greywater recycling systems exemplifies a focus on sustainable water usage, ensuring that the home operates with a reduced ecological footprint. The integration of solar panels further contributes to the project's sustainability, providing renewable energy that offsets the home's operational demands.
One of the project's notable design approaches is its emphasis on community—both within the built environment and in the broader context of hospitality. The Verde Olive Guest Home fosters connections not only among guests but also between individuals and the natural surroundings. This is largely achieved through the central courtyard, which serves as a gathering space for relaxation, socialization, and activities, thereby enhancing the overall experience of those who choose to stay.
This architectural project is distinguished by its balance of private and communal areas, thoughtful integration of nature, and commitment to sustainable living. The exploration of architectural plans, sections, and design ideas reveals how each element works cohesively to create a residence that values both independence and connection. Readers interested in gaining deeper insights into the architectural details and concepts are encouraged to delve into the project presentation, where a wealth of information awaits regarding the careful architectural planning and innovative design approaches that make the Verde Olive Guest Home a notable addition to contemporary architecture in Portugal.


























