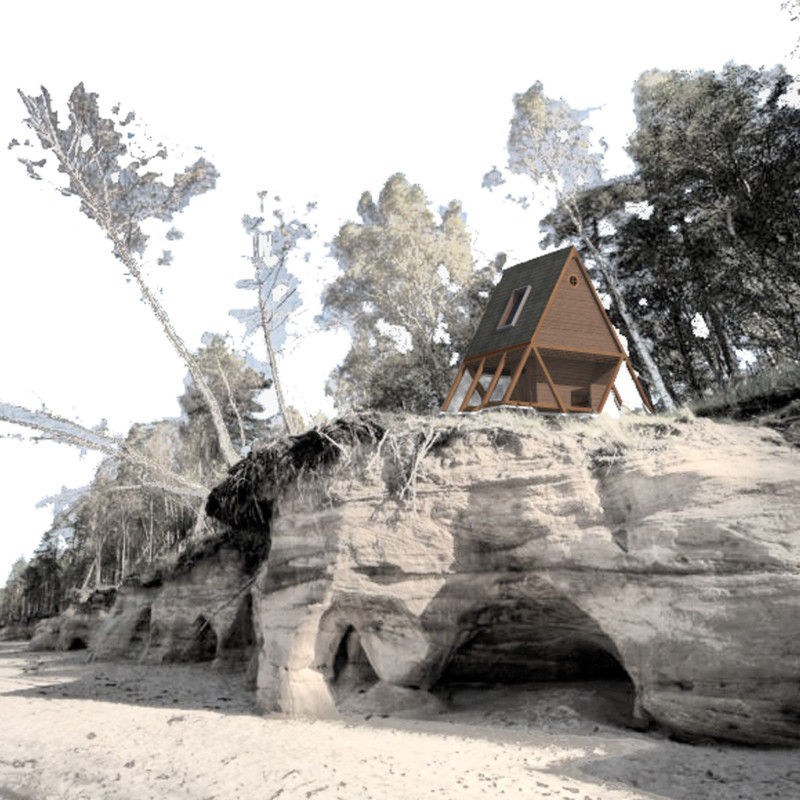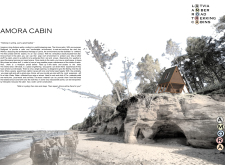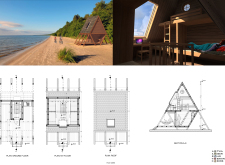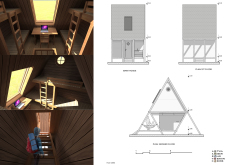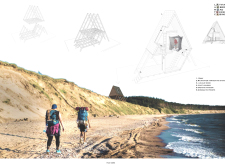5 key facts about this project
The primary function of the Amora Cabin is to provide a resting place for outdoor adventurers. Its layout is intentionally designed to facilitate relaxation and refueling after long days of trekking or cycling. The cabin accommodates multiple occupants, offering communal sleeping arrangements alongside essential amenities, which are thoughtfully included to enhance the user experience. The intimate, welcoming atmosphere of the cabin enables occupants to connect with one another while surrounded by the tranquil sounds of nature.
One of the notable aspects of the cabin is its A-frame structure, which not only offers aesthetic appeal but also serves practical purposes. This architectural form is advantageous in managing snow and rain, allowing for efficient drainage. The design ensures that the cabin can withstand the diverse weather conditions typical of the region, promoting longevity and resilience.
In terms of materials, the Amora Cabin employs local wood sourced from nearby forests, underscoring the project's dedication to sustainability and reducing the carbon footprint associated with material transport. Using solid carbon structures for framing provides durability yet remains lightweight enough for transport when necessary. Complementing this are durable roofing tiles, which harmonize with the cabin's earthy aesthetic while ensuring protection against environmental elements.
The cabin's design embraces a minimalist approach, prioritizing functional spaces that serve various needs. An open terrace serves as a welcoming area for users to leave gear or shoes, facilitating ease of movement between indoor and outdoor environments. The intentional simplicity of the interior encourages the efficient use of space, with bunk beds and communal areas designed to foster interaction among users while also allowing for individual relaxation.
A critical feature of the Amora Cabin is its integration within the natural landscape. Large windows are strategically placed to optimize natural light and ventilation, ensuring that the interior remains bright and airy. This design consideration not only enhances the occupants' comfort but also allows for breathtaking views of the surrounding forest and beach, creating a seamless connection to nature. Furthermore, the inclusion of features to keep out insects, such as mosquito-proof screens, allows the cabin to be enjoyed year-round.
What truly sets the Amora Cabin apart is its thoughtful response to the local environment and cultural context. By blending rustic charm with modern needs, the design encapsulates the essence of Latvian nature, inviting visitors to engage with their surroundings in a meaningful way. The use of local materials, alongside the cabin’s resilient form, promotes a sense of place, reinforcing the significance of the Amber Road and its historical relevance in the region.
This architectural project represents an innovative approach to designing spaces that cater to specific user experiences while maintaining harmony with nature. The Amora Cabin invites outdoor enthusiasts to explore its offerings and connect with the environment deeply. For those interested in further exploring the intricacies of this design, reviewing the architectural plans, sections, designs, and ideas associated with this project will provide invaluable insights into its thoughtful implementation and design philosophy.


