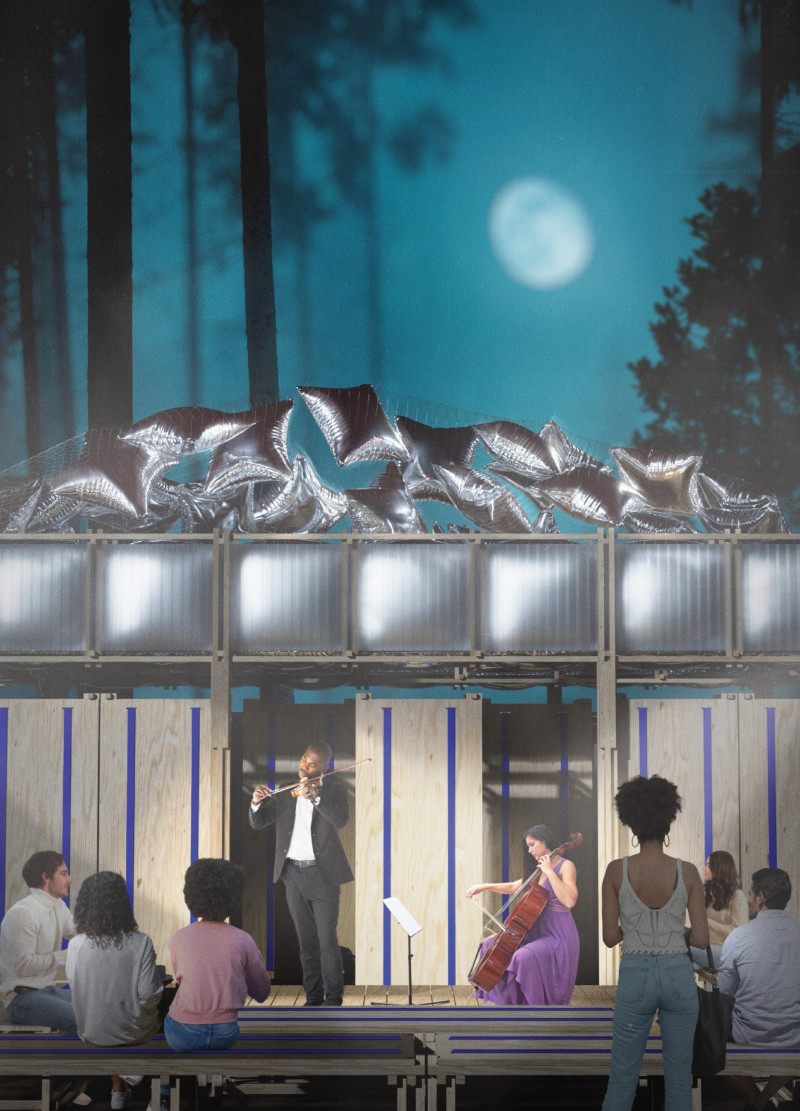5 key facts about this project
At the heart of the design lies a clear functional intent, aimed at creating spaces that foster interaction, collaboration, and comfort. The interior layout promotes an open-plan strategy, encouraging fluid movement between different areas while maximizing natural light and ventilation through strategic placement of windows and other openings. These architectural decisions not only enhance the user experience but also contribute to the overall environmental performance of the building.
Every detail within the project has been meticulously considered, from the choice of materials to the incorporation of sustainable technology. The facade showcases a carefully curated palette of materials that includes concrete, glass, steel, and wood, each selected for its unique properties and visual impact. Concrete is utilized for its durability and structural integrity, while expansive glass sections invite light into the interior, creating a sense of openness. Steel elements provide the necessary framework for the project, allowing for expansive spaces and clean lines, while wood introduces warmth and texture, particularly in the communal areas designed for gathering and interaction.
The landscaping that surrounds the building is equally important, serving as an extension of the interior spaces. Native plant species have been integrated to promote local biodiversity and create a welcoming environment that encourages outdoor activities. This connection to nature not only enhances the aesthetic quality of the project but also aligns with principles of sustainable design, reducing maintenance needs and promoting ecological balance.
Unique design approaches are evident throughout the project, particularly in how it responds to its geographical context. The architectural form is influenced by the topography and climate, emphasizing the importance of context in architectural practice. This responsiveness is visible in features such as overhangs that provide shade and protection from the elements, as well as strategically placed terraces and balconies that invite users to engage with the outdoor environment.
The project also incorporates advanced environmental systems that ensure energy efficiency and reduce the overall ecological footprint. Technologies such as solar panels and rainwater harvesting systems reflect a forward-thinking approach to sustainability, aiming to minimize resource consumption while maximizing the comfort and well-being of its occupants. These architectural ideas demonstrate an awareness of current challenges in building design, addressing both user needs and environmental responsibilities.
Through its careful composition of spaces, thoughtful materiality, and integration of sustainable practices, this architectural project stands as a testament to modern design principles. It represents more than just a physical structure; it embodies a vision for future architecture where aesthetics and functionality coexist harmoniously. The architectural plans, sections, and overall design narrative of the project invite further exploration and engagement, encouraging readers to delve deeper into its intricacies and understand the rationale behind its many features and decisions. For a comprehensive understanding of how these elements coalesce in this project, consider reviewing the architectural details and concepts that inform its overall expression.


























