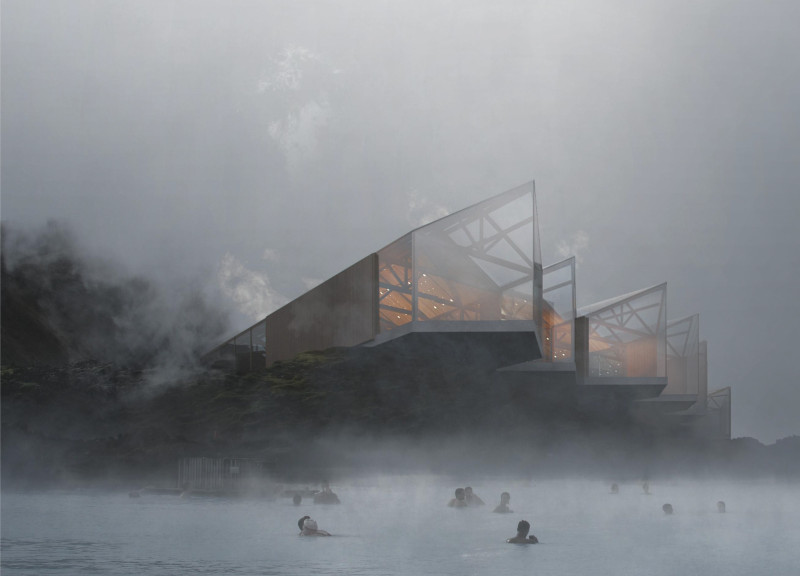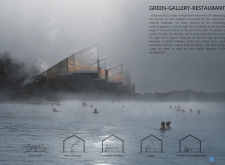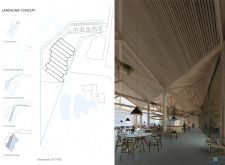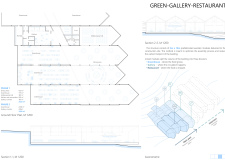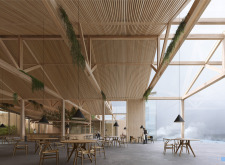5 key facts about this project
This architectural design encapsulates ideas related to agritourism by incorporating a greenhouse that allows diners to engage with the food cycle in a direct and meaningful way. As patrons enter the space, they are taken on a journey that begins in the greenhouse, which showcases various herbs and vegetables cultivated specifically for the restaurant's menu. This integration encourages guests to appreciate the origins of their meals and fosters a deeper understanding of sustainable food practices.
The structural design is characterized by geometric forms that create visual interest while optimizing functionality. The layout is thoughtfully organized into distinct zones, involving a greenhouse, a gallery space for educational exhibits, and the restaurant itself. Each area serves a unique purpose, encouraging visitors to participate in a culinary experience that is both enriching and enjoyable. The axial alignment of these spaces creates a natural flow, guiding guests from the growing environment to the dining experience.
A careful consideration of materials is central to the project’s ethos. The predominant use of locally sourced timber in prefabricated wooden modules reflects a commitment to sustainability and echoes the natural environment surrounding the building. These wooden elements are complemented by large glass panels that enhance natural lighting and views of the scenic landscape. The transparency facilitated by this design choice creates a strong connection between the interior and the exterior, allowing diners to enjoy the Icelandic vistas while surrounded by the warmth of wood.
Concrete is also utilized as a practical flooring material, providing durability while maintaining a clean aesthetic. This blend of materials not only supports the functionality of the restaurant but also reinforces the overall design philosophy of harmonizing with nature. Beyond aesthetics, each material choice contributes to the project's sustainability goals, emphasizing energy efficiency and minimal environmental impact.
Inside, the restaurant is designed to evoke a sense of comfort and tranquility, achieved through thoughtful interior design choices. The use of wooden beams and a ribbed ceiling design enhances acoustics and adds visual complexity to the space. Overhead planters integrated into the ceiling further connect the dining experience with nature, creating an inviting atmosphere that encourages relaxation and conversation.
The unique approach taken in this project is evident in the way it not only prioritizes the dining experience but also educates visitors on the significance of sustainable practices within the culinary arts. By establishing a direct link between production and consumption, the Green Gallery-Restaurant effectively illustrates how architecture can foster a greater appreciation for food and the environment.
This project stands as a testament to the potential of architecture to shape societal attitudes towards sustainability while providing enjoyable and educational experiences. It encourages visitors to reflect on their relationship with food and the environment, making it not just a place to dine, but a space to learn.
For those interested in a more in-depth exploration of this project, it is beneficial to review the architectural plans, sections, and various design elements, which collectively contribute to a holistic understanding of its innovative ideas and design strategies. Understanding the full scope of the project offers valuable insights into how thoughtful design can enhance both culinary and environmental experiences.


