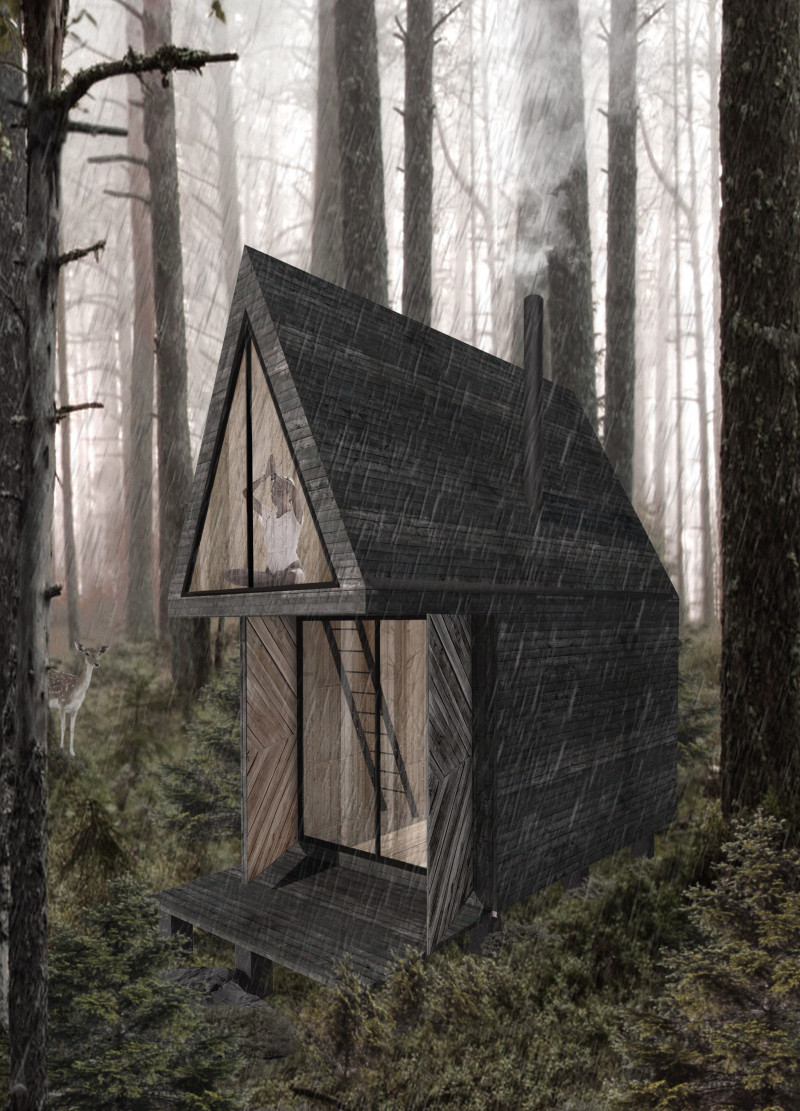5 key facts about this project
The layout comprises several meditation cabins arranged around a central courtyard, promoting both privacy and communal interaction. Each cabin is strategically positioned to overlook a nearby lake, enhancing the sense of tranquility provided by their surroundings. The design places significant emphasis on the interaction between the built environment and nature, ensuring occupants can experience the landscape's calming properties.
Unique Aspects of Design Approach
The Forest Meditation Cabins pride themselves on a contemporary adaptation of traditional Latvian construction techniques. The A-frame structure, commonly found in regional architecture, is utilized here with refined details that support both form and function. Building with locally sourced timber not only reduces environmental impact but also ensures that the materials resonate with the local context.
Additionally, the design features large windows designed to maximize natural light while offering unobstructed views of the landscape. This intentional transparency encourages occupants to feel as though they are part of the environment rather than merely observing it. The incorporation of rainwater harvesting systems emphasizes the project's commitment to sustainability and resource management.
Interior details are equally important; spaces are designed with multifunctionality in mind, allowing for dynamic usage while maintaining a welcoming atmosphere. Natural wood finishes contribute to a cohesive aesthetic that aligns with the project's mindfulness goals.
Incorporation of Sustainable Practices
The project places a strong emphasis on sustainability, evidenced by its choice of materials and building practices. The use of lightweight wooden structures minimizes land disturbance, while the strategic design incorporates renewable resources effectively. Each cabin's thermal efficiency is enhanced by precise construction methods, promoting energy conservation throughout its function.
The architectural plans reflect careful consideration of site orientation and environmental conditions, which affect energy consumption and occupant comfort. This attention to detail distinguishes the Forest Meditation Cabins from conventional resort-style developments by prioritizing ecological impact alongside user experience.
For a comprehensive understanding of the Forest Meditation Cabins project, including architectural plans and sections, interested readers are encouraged to explore the project presentation. Delve into the architectural designs and ideas that contribute to creating a harmonious retreat for meditation and reflection in the heart of Latvia's natural landscape.


























