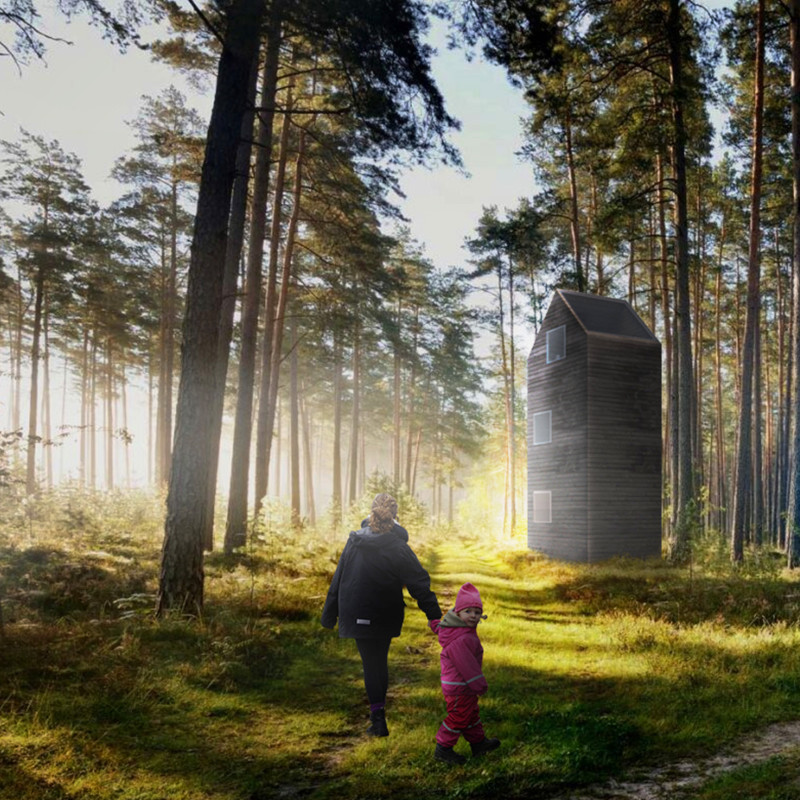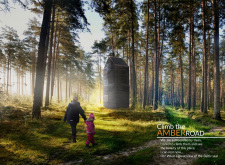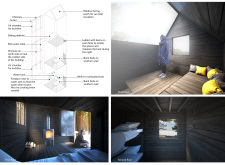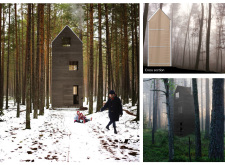5 key facts about this project
At its core, the functions of the Amberroad project revolve around providing a versatile living space tailored for tranquility and communal interaction. The structure is designed with three distinct levels, facilitating a separation of functions that caters to both social gatherings and private moments. On the ground floor, shared areas are crafted to encourage family activities, with a communal cooking space and a fireplace that serves not only as a source of warmth but also as a focal point for socializing. This level embodies the spirit of togetherness that is central to the project’s philosophy.
Moving to the second level, sleeping arrangements are strategically positioned to ensure comfort and safety, particularly with the incorporation of bunk beds tailored for family use. Each sleeping area is designed to offer privacy and a cozy atmosphere, responding to the needs of various occupants. The third level is designed as a viewing platform, providing an expansive space where occupants can relax and appreciate the breathtaking surroundings. This architectural stratification not only optimizes the functionality of the project but also enhances the vertical experience of the space, allowing for ample natural light and ventilation.
The materiality of Amberroad plays a significant role in connecting the built environment to its natural setting. Local timber is utilized extensively throughout the design, invoking a sense of warmth while promoting sustainability through the use of regionally-sourced materials. Dark-stained wood enhances the visual appeal and complements the earthy tones of the landscape. Large windows have been incorporated to frame the views of the forest and sea, offering occupants a constant reminder of the beauty of their surroundings while allowing natural light to flood the interior. This careful consideration of landscaping and views illustrates the project's commitment to harmonizing architecture with nature.
Another noteworthy aspect of the design is its approach to energy efficiency and sustainability. The integration of thermal insulation methods, including air chambers, ensures that the space remains comfortable year-round. Moreover, a rainwater collection system has been thoughtfully included, enhancing the project's self-sufficiency and ecological responsibility. These features reflect a growing consciousness in contemporary architecture, aiming to reduce the ecological footprint of building designs.
The architectural expressions found in Amberroad also emphasize a distinct aesthetic that combines modern simplicity with traditional forms. The overall silhouette is characterized by geometric shapes that respect the surrounding landscape, while the careful selection of materials fosters a sense of authenticity. The balance between contemporary style and traditional vernacular architecture is a hallmark of this project, making it a relevant contribution to Latvia’s architectural discourse.
One of the unique aspects of Amberroad lies in its understanding of space dynamics. The clever stacking of functional units not only maximizes the use of the site but also promotes interaction across different floors. This thoughtful spatial organization encourages occupants to engage with each part of the building in varied ways, fostering relationships among users and deepening their connection to the natural environment.
This project represents a conscious effort to create a meaningful dialogue between architecture and its context. By emphasizing local materials, innovative design solutions, and environmentally friendly practices, Amberroad serves as a model for future architectural endeavors that seek to achieve harmony with nature. For those interested in delving deeper into the architectural essence of Amberroad, exploring the architectural plans, sections, and design ideas will provide a fuller insight into the meticulous thought and care that has gone into crafting this unique project.


























