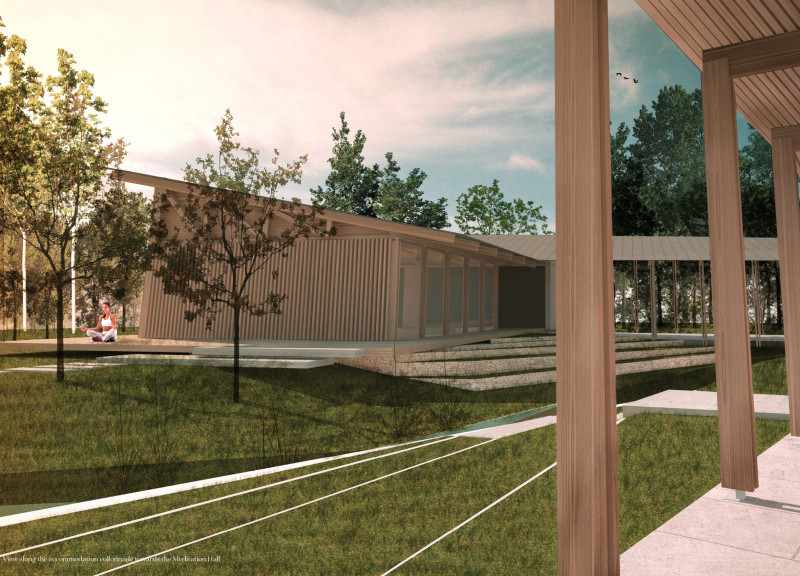5 key facts about this project
The architectural strategy behind the project emphasizes a delicate balance between spiritual and physical needs. The Centre is designed to promote solitude while allowing for community engagement, a duality that is essential for a retreat setting. This is achieved through a carefully considered layout, where individual accommodation units are spread along a gentle curve. This arrangement guarantees privacy while still promoting social interaction among guests. At the heart of the Centre, communal spaces like the dining hall and yoga meditation room encourage participation and connection.
Materiality plays a significant role in the project’s overall aesthetic and functional outcome. Local timber is utilized extensively throughout the design, especially for structural components and interior finishes, reinforcing a commitment to sustainability. The selection of brick and stone for key structural elements creates a lasting impression of permanence and historical context, respecting the existing barn architecture that has been preserved and integrated into the new design. Additionally, the use of large glass elements enhances the relationship between the indoor spaces and the surrounding landscape, allowing natural light to illuminate interiors while providing uninterrupted views of the serene environment.
The design outcomes of the Stone Barn Meditation Centre reflect an engaging blend of architectural elegance and functional sensibility. The individual accommodation units, referred to as cells, are minimalistic yet comforting, encouraging guests to retreat inward. Meanwhile, the common areas, designed with flexibility in mind, support a range of social activities and foster a sense of community among visitors.
Sustainability is a core principle underlying the project, evident not only in the choice of materials but also in the incorporation of various environmental strategies. Water management systems effectively address rainwater runoff, contributing to the site's ecological resilience. Moreover, renewable energy solutions, including solar panels and geothermal heating, underscore the Centre's commitment to reducing its carbon footprint and promoting environmental stewardship.
Unique design approaches characterize the space, such as the dedicated meditation halls that provide areas for collective mindfulness and wellness activities. These halls are specifically designed to cater to communal meditation practices while ensuring that individual tranquility is maintained. A particularly interesting feature is the Silence Chamber, engineered with specialized acoustic treatments to promote deep meditation experiences.
Furthermore, the architectural design thoughtfully integrates indoor and outdoor environments. Large overhangs and expansive glass façades invite nature into the built environment, enhancing the soothing atmosphere and encouraging interactions with the surrounding landscape. This fluid connection serves to enrich the overall experience for visitors, grounding them in their natural surroundings.
Overall, the Stone Barn Meditation Centre stands as a testament to modern architectural practices that prioritize wellness, sustainability, and harmony with nature. Its design elegantly speaks to the growing need for spaces that accommodate the complexities of contemporary life and foster a sense of well-being. For those interested in exploring the intricate details of this architectural endeavor, including architectural plans, architectural sections, and broader architectural ideas, further examination of the project presentation is highly encouraged. This exploration will provide deeper insights into the innovative design and thought processes that shaped this remarkable Centre.


























