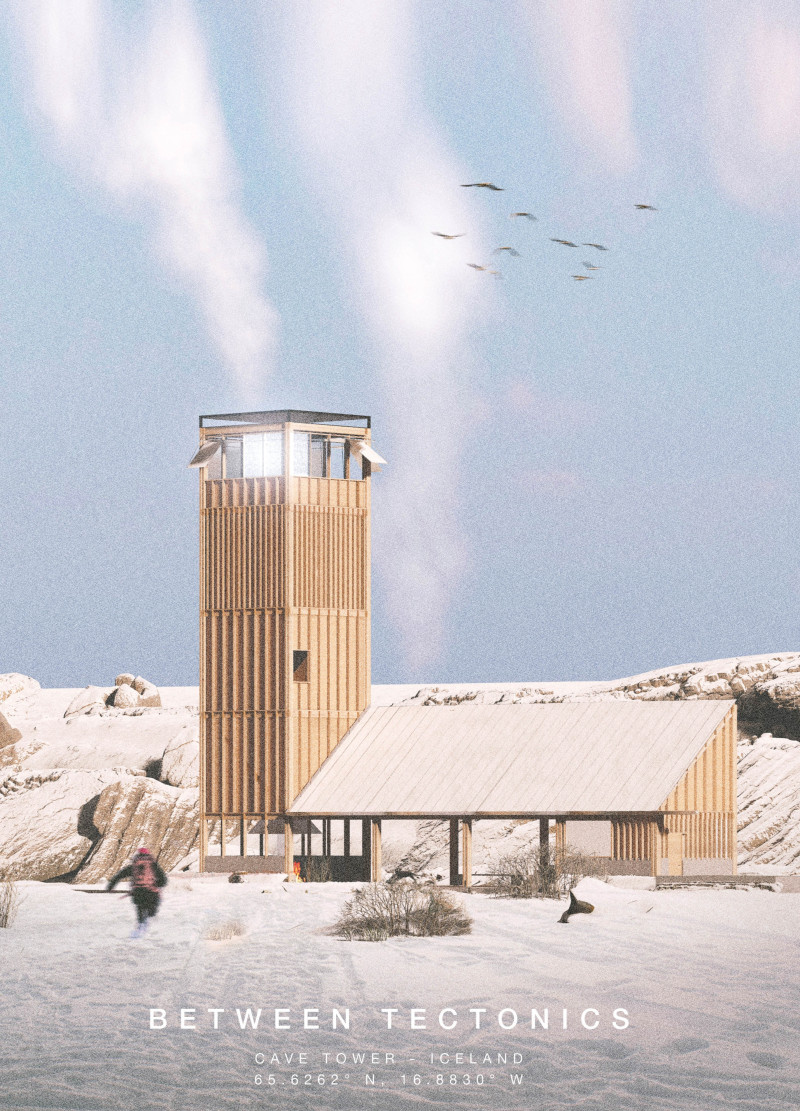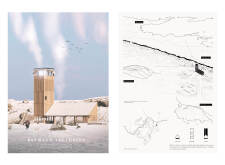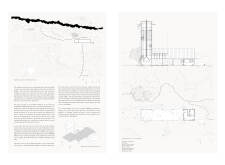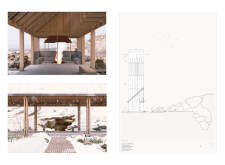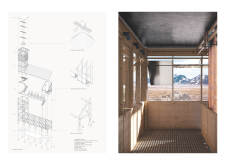5 key facts about this project
The Cave Tower represents a modern interpretation of the relationship between built forms and natural sites. It stands as a compelling landmark that draws attention to the interaction of architecture and its environment. This design is not merely a functional space; it embodies a philosophy that considers the ecological context, cultural history, and the user experience. The tower is designed to provide panoramic views of the striking landscape, encouraging visitors to appreciate and engage with the breathtaking beauty that characterizes Iceland.
Functionally, the Cave Tower serves multiple purposes. The verticality of the tower allows visitors to ascend and gain elevated perspectives over the surrounding volcanic formations and geothermal areas. The horizontal element of the project includes communal spaces such as seating areas and fire pits, fostering social interaction in a setting that encourages conversation and reflection. Built mainly of local materials, the structure emphasizes sustainability and a connection to the natural landscape, making it an extension of the earth itself rather than an imposition upon it.
Key components of the design include the prominent vertical tower, which is characterized by a series of wooden slats that wrap around the structure. This feature not only provides visual interest but also helps maintain ventilation and natural light within the interior spaces. The thoughtful arrangement of glass panels facilitates unobstructed views while creating an atmosphere that merges indoor and outdoor environments. Another important aspect of the project is the integration of pathways leading from the structure into the landscape, guiding visitors through the natural topography and enhancing the overall experience.
Materiality plays a crucial role in the Cave Tower's design. The primary materials employed are wood, copper, glass, and concrete. The use of wood, sourced locally, offers warmth and richness, establishing a comforting contrast to the rugged Icelandic terrain. Copper accents on the chimney add visual weight and character to the design, while large glass windows ensure that the surroundings become an integral decorative element within the interior. Concrete forms the foundation, providing structural robustness suitable for the challenges posed by the terrain.
The unique design approaches applied in this project are evident in its focus on environmental responsiveness and cultural sensitivity. The architecture intentionally celebrates Iceland’s geological narrative, allowing the structure to blend into the volcanic landscape seamlessly. The incorporation of passive design principles enhances the space's efficiency, resulting in reduced energy consumption while maximizing user comfort.
Notably, the Cave Tower emphasizes an exploration of boundaries, manifesting a smooth transition from constructed spaces to the vastness of nature. This design philosophy fosters an enhanced connection between the occupants and the stunning scenery, aligning architectural practices with the preservation of the natural environment.
For a more thorough understanding of this architectural endeavor, readers are encouraged to explore the project presentation further. Engaging with the architectural plans, architectural sections, and architectural designs will provide deeper insights into the innovative ideas that underpin this unique project. By delving into these elements, one can appreciate the thoughtfulness and intentionality that define the Cave Tower, as well as its significant role in the evolving dialogue between architecture and landscape in Iceland.


