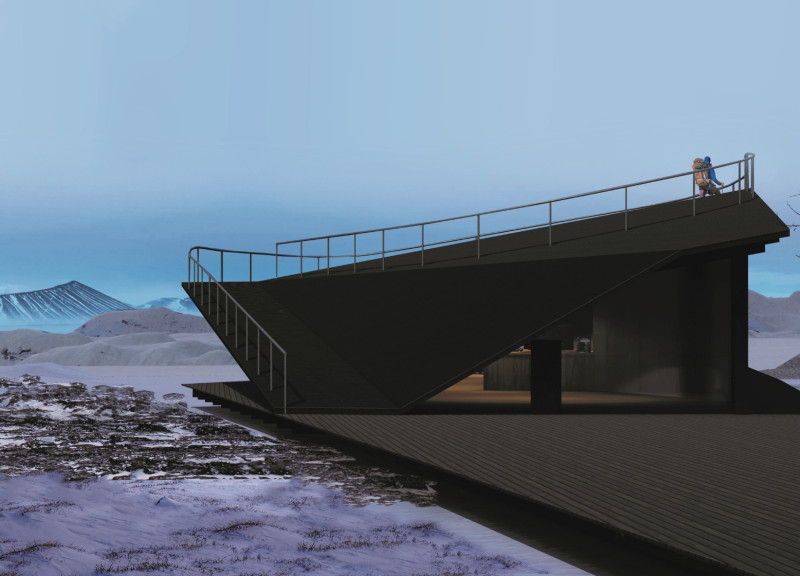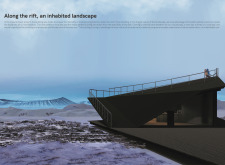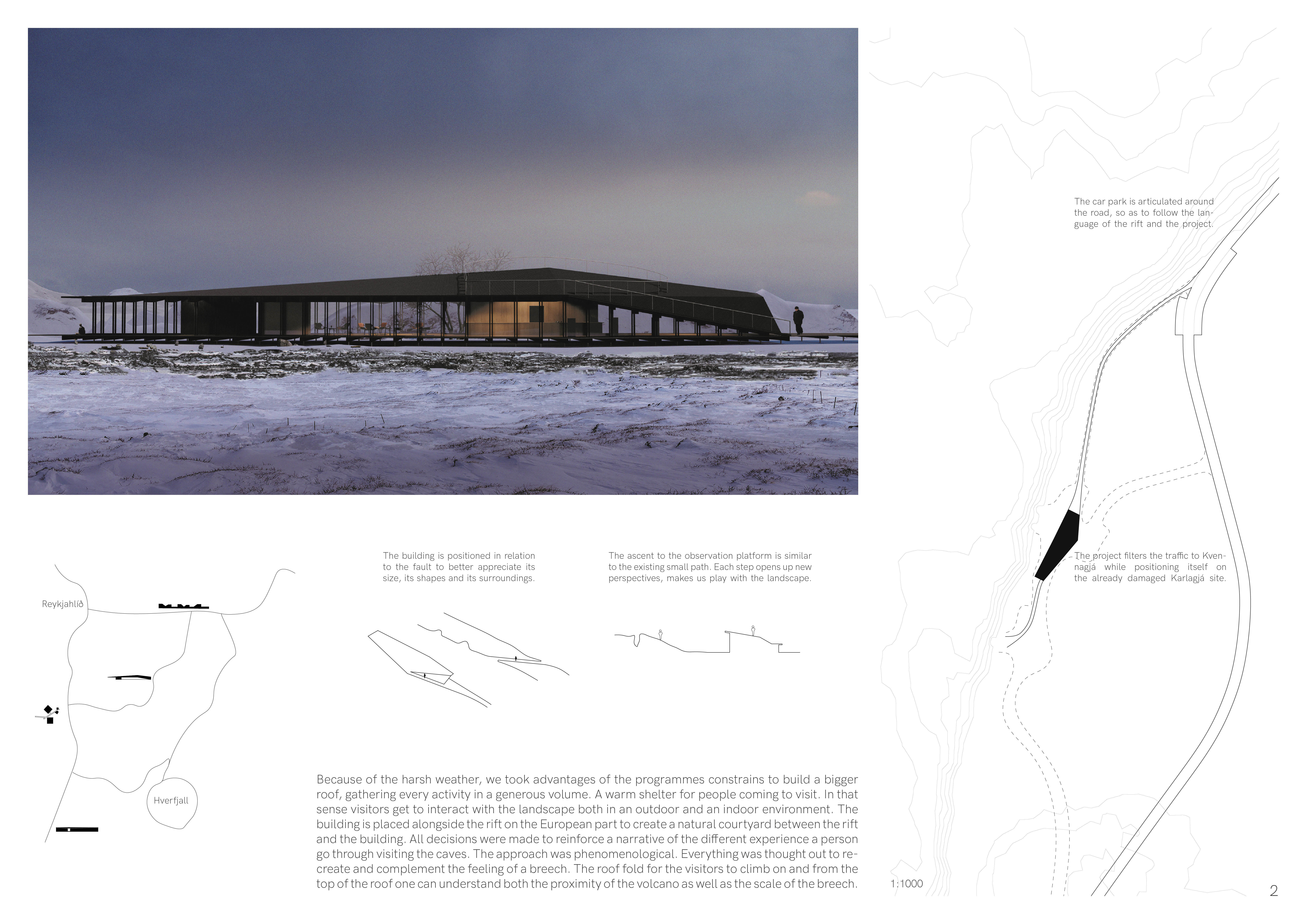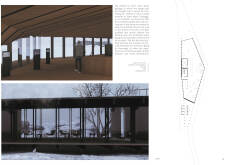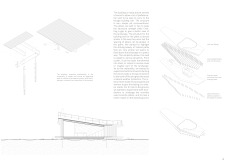5 key facts about this project
At its core, the design emphasizes a harmonious relationship with the surrounding landscape. The architects approached the project with the aim of creating a multi-functional space that respects and enhances the existing environment. By drawing inspiration from the geological formations created by tectonic movements, the structure mirrors the rifts and fissures of the land while providing both shelter and openness. This approach underscores the significance of the site, fostering a sense of connection to Iceland’s dramatic geology.
Functionally, the Iceland Tower is designed to accommodate various visitor experiences. It features exhibition areas, a café, and pathways that lead to observation decks. These spaces are carefully laid out to encourage movement and exploration, ensuring that the experience within the building is as enriching as the vistas outside. The layout is intuitive, guiding guests through a progression of views that vary with each elevation change, thereby maximizing the opportunities to engage with the surrounding scenery.
In terms of materials, the project utilizes a thoughtful selection that reflects the local context and sustainability principles. The primary material is wood, chosen not only for its aesthetic qualities but also for its renewable nature. It significantly supports the building’s thermal performance and contributes to a cozy atmosphere within. The incorporation of burnt wood adds a layer of durability, enhancing the façade's ability to withstand Iceland's challenging climate while providing an inviting warmth through its rich texture and color. Steel foundations lend structural integrity and allow for a minimalist approach, reducing the visual footprint of the building amidst the expansive landscape.
Unique design approaches are evident throughout the Iceland Tower project. The building is not merely placed on the land; it exists as part of the terrain. The design features various intriguing topographical elements, such as sloped roofs and terraced terraces, which help integrate the architecture within the natural geography. Visitors are led upward through pathways that echo the contours of the land, encouraging a tactile experience and a deeper connection to the geological formations.
The significant use of glass in windows and viewing panels serves to dissolve boundaries between interior spaces and the breathtaking landscapes outside. This transparency invites natural light into the building while framing stunning views, cultivating a sense of openness and inclusion of the environment in the visitor experience. The design thereby emphasizes the essence of place, reinforcing the project’s connection to Iceland’s unique natural beauty.
As visitors engage with the Iceland Tower, they encounter an architectural narrative that provides insight into the geological significance of the region. The building serves as an educational resource, creating an opportunity for visitors to learn about tectonic activities and the processes that shape the landscape. This educational component is seamlessly woven into the overall experience, encouraging an appreciation for both the architecture and the environment.
The Iceland Tower project exemplifies how architecture can thoughtfully engage with its setting to enhance both functionality and experience. It represents an innovative exploration of how built environments can complement and reflect the natural world, blending design with ecological sensitivity. Readers interested in gaining a deeper understanding of this project are encouraged to explore the architectural plans, sections, and designs that illustrate the various ideas underpinning the project, revealing how architectural practice can meaningfully interact with the surrounding landscape.


