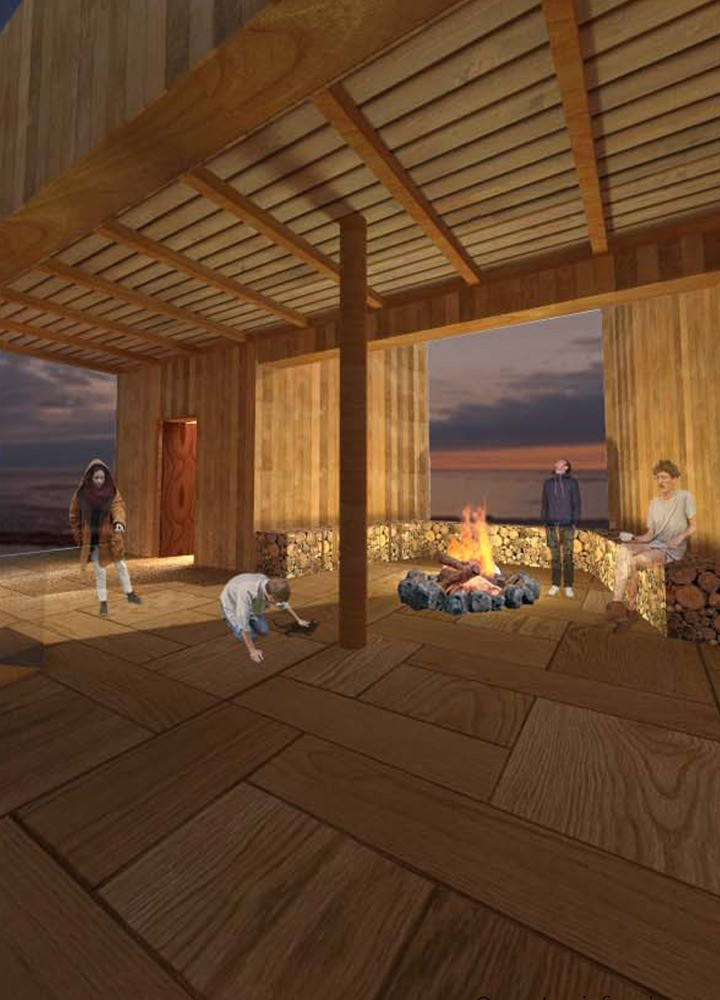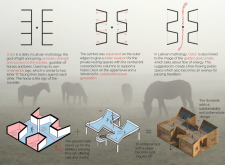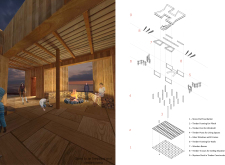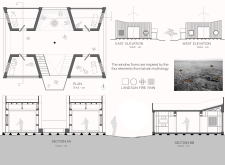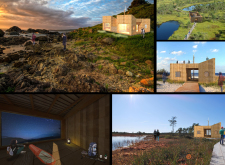5 key facts about this project
Central to this architectural design is its schematic organization, where private and public spaces are carefully delineated yet fluidly connected. This layout encourages movement throughout the site, allowing occupants to navigate seamlessly between communal areas and personal retreats. The incorporation of landscaped outdoor spaces amplifies the sense of openness and accessibility, encouraging visitors to immerse themselves in their surroundings while engaging in social interactions.
The materiality of the building reflects a strong commitment to sustainability and local context. Predominantly featuring timber, which is utilized in both structural and aesthetic roles, the architecture resonates with the natural landscape. The use of stone not only provides a sturdy foundation but also serves as decorative seating elements, further integrating the project with its environment. Expansive glass façades enhance the openness of the structure while inviting natural light into the interior spaces. This emphasis on light not only highlights the connection to Ūsiņš but also promotes a positive and uplifting atmosphere within.
Unique design approaches play a significant role in this project. One notable element is the inclusion of a windmill, representing a modern adaptation of renewable energy principles woven into the narrative of the design. This feature underscores the project’s environmental consciousness, showcasing how contemporary architectural strategies can harmonize with traditional themes. The elevated public deck presents another innovative aspect, providing visitors with panoramic views that deepen their connection to both the building and the surrounding landscape.
The architecture serves as more than a mere functional shelter; it embodies a story, encouraging visitors to engage with both the mythology that inspires it and the natural beauty it resides within. By fostering a sense of belonging and promoting community engagement, this project emerges as a cultural landmark that resonates with its narrative and location.
For a deeper understanding of the various design elements, including architectural plans, sections, and innovative architectural ideas, readers are encouraged to explore the complete project presentation. This exploration will provide further insight into how the design faithfully represents the rich Latvian tradition while accommodating modern needs for sustainability and community interaction.


