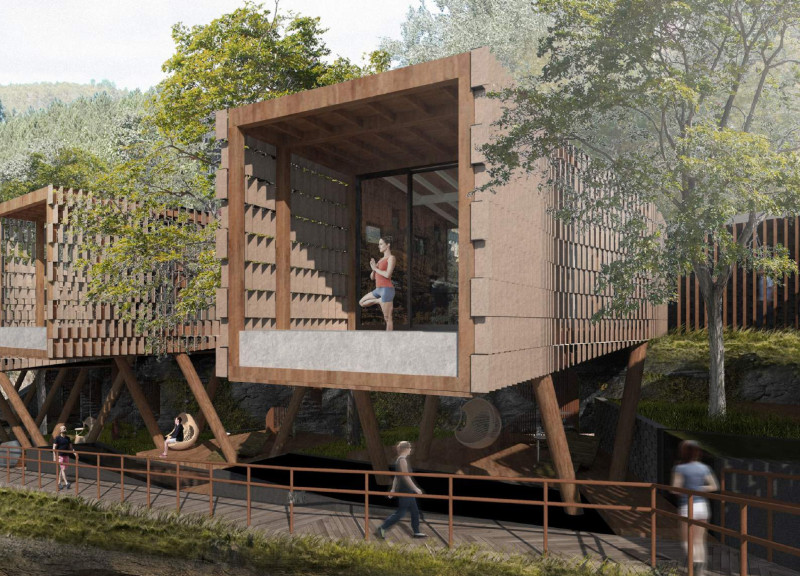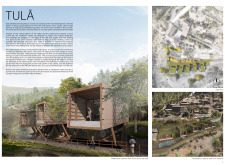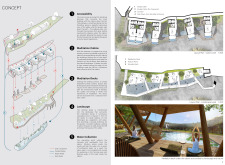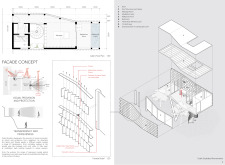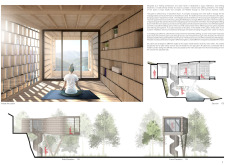5 key facts about this project
The project represents an earnest response to contemporary needs for tranquility and restoration, focusing on wellness. It demonstrates how architecture can serve a broader purpose by integrating spaces for healing and reflection within a stunning landscape. The primary function of the Tulā project is to offer a retreat for visitors seeking a reprieve from the chaos of daily life, fostering an environment conducive to mental and physical well-being.
The design utilizes the existing topography of the site, allowing the buildings to blend seamlessly with their environment. A defining feature is the 12-meter-long sloped staircase that gradually leads guests from the main building to the meditation cabins. This approach not only enhances accessibility but also provides a sensory experience as visitors transition from the communal areas to their personal retreats. The careful placement of meditation cabins along the slope ensures that every unit captures breathtaking views of the valley, reinforcing the connection between the occupants and their surroundings.
Each of the six meditation cabins showcases a thoughtful configuration meant to minimize their ecological footprint while maximizing user experience. The layout includes hidden corridors that link the cabins, allowing for private passage between spaces without disrupting the tranquil atmosphere. This design reflects an understanding of the importance of both solitude and interconnectedness during the experience of meditation and reflection.
The architectural design places significant emphasis on outdoor spaces dedicated to meditation. These areas are naturally integrated into the landscape, utilizing the contours of the land to create immersive environments that encourage connection with nature. Furthermore, the incorporation of reflective ponds serves not only as visual focal points but also as calming elements that enhance the overall experience of the retreat.
The Tulā project is particularly noteworthy for its materiality. The selection of local timber for cabin construction not only provides warmth and aesthetic appeal but also contributes to the sustainability of the project by reducing transportation emissions. Large glass panels are strategically utilized to maintain a strong visual connection with the exterior, allowing natural light to permeate the interiors, while concrete elements ensure structural integrity and durability. These materials were chosen not just for their practicality but also for their ability to resonate with the natural environment, supporting the overarching theme of balance.
Unique design approaches within the Tulā project include the implementation of water management systems aimed at sustainability. These systems are designed to effectively manage rainwater, incorporating filtration ponds that promote ecological health within the area. Such an initiative underlines the commitment to preserving the integrity of the natural landscape while also addressing practical concerns about water use and sustainability.
The Tulā project stands out as a thoughtful approach to architecture tailored to the needs of its users and the environment. Its intentional design choices reflect a contemporary understanding of wellness and the integral relationship between built and natural spaces. By focusing on user experience, sustainable practices, and aesthetic coherence, the project not only serves its function as a retreat but also embodies the principles of responsible architectural design.
For those interested in exploring this architectural project further, reviewing the architectural plans, architectural sections, and architectural designs will provide deeper insights into the innovative ideas that shaped the Tulā project. Be sure to delve into the specifics to appreciate how the unique elements of this initiative come together to create a harmonious retreat in the Vale De Moses region.


