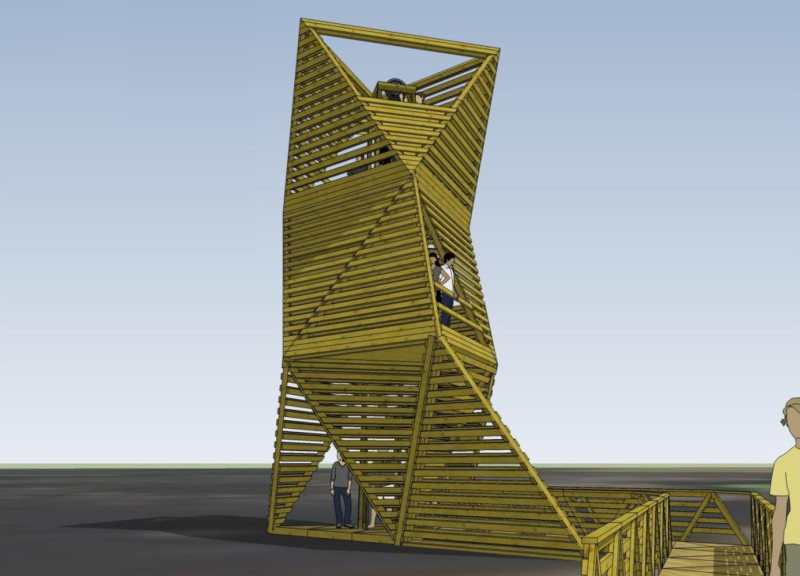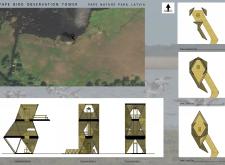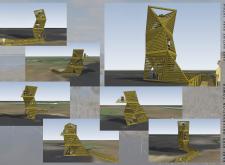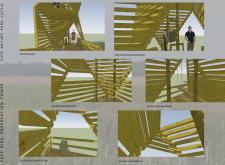5 key facts about this project
Functionally, the Pape Bird Observation Tower is crafted to enhance the experience of observing wildlife, allowing visitors to connect with the natural world from a unique perspective. The design facilitates different viewing heights and angles, accommodating a range of preferences and promoting an immersive experience. As visitors ascend the tower, they encounter a carefully designed path that mimics the movements of birds in flight, guiding them through various vantage points. This journey encourages observers to take their time in appreciating the nuances of the landscape and its avian inhabitants.
The project is marked by its innovative approach to architectural design, particularly through the geometric form of an octahedron, which serves as the primary structure. This choice reflects not only a fascination with geometric shapes in nature but also aligns with the design's goal of integrating into the landscape rather than dominating it. The zig-zag configuration of the tower introduces a dynamic silhouette that contrasts with the flat expanse of the park, creating an engaging visual presence while remaining respectful to the surrounding environment.
Materiality plays a significant role in the overall design, with wood selected as the predominant material. This choice contributes to the tower's natural aesthetic, ensuring that it harmonizes with the park’s ecological context. Local sourcing of wood minimizes environmental impact and underscores a commitment to sustainability. Complementing the wooden structure are glass panels thoughtfully placed within select viewing areas. These elements allow for unobstructed views while maintaining a connection to the outside world, enabling visitors to observe the vibrant birdlife without compromising their experience of the natural elements.
Furthermore, the construction of the tower incorporates steel supports where necessary to bolster structural integrity, demonstrating a balanced approach toward modern engineering methods and traditional materials. The finishes applied to the wood are likely to be eco-friendly, enhancing durability while emphasizing sustainability—a core principle underscoring the project.
Attention to accessibility is another noteworthy aspect of the design. The introduction of a manual lift ensures that individuals of all abilities can access the varying heights of the observation tower. This consideration reflects a broader philosophy of inclusivity in architectural design, recognizing that such spaces should be open and welcoming to everyone.
Throughout the Pape Bird Observation Tower, the interaction between architecture and nature is carefully orchestrated. The slatted wood facade not only provides an aesthetically pleasing texture that resonates with the environment but also acts as a shield for visitors, allowing them to observe wildlife discreetly. This thoughtful design choice reflects an understanding of the importance of respecting natural habitats while bringing visitors closer to the experience of birdwatching.
Overall, the architectural design of the Pape Bird Observation Tower merges form and function in a way that encourages deeper engagement with the natural world. The unique geometric design, along with a careful selection of materials and focus on accessibility, demonstrates a commitment to creating a space that is both utilitarian and harmonious with its surroundings. To truly appreciate the nuances of this project, including the architectural plans, sections, designs, and underlying ideas, the reader is encouraged to explore the presentation further, offering an opportunity for greater insight into this intriguing architectural endeavor.


























