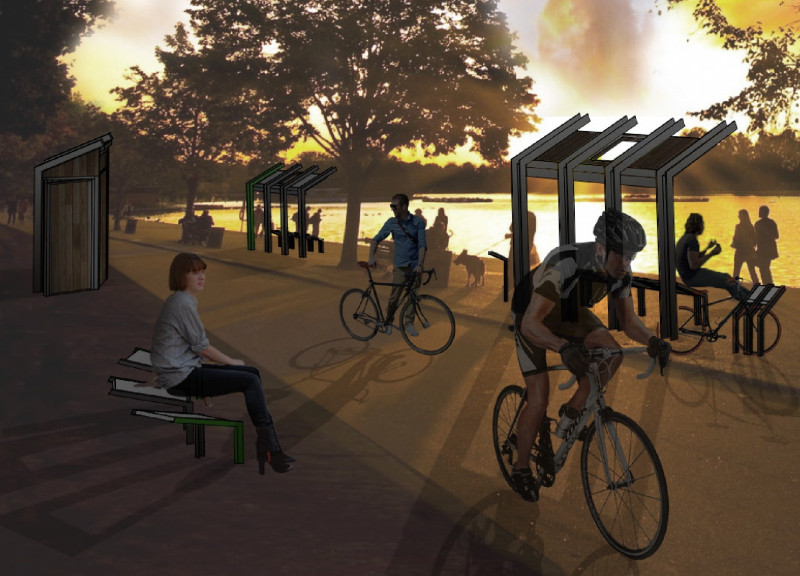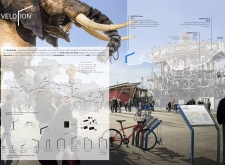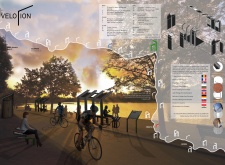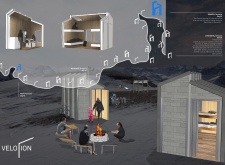5 key facts about this project
At its core, the project combines functionality with an innovative modular design approach. The architecture is crafted to serve multiple purposes, accommodating necessary amenities such as restrooms, communal kitchens, dining areas, and sleeping quarters. Each module is versatile, allowing for individual use or integration with others to create larger communal spaces. This adaptability is a key feature, ensuring that the design can respond dynamically to varying contexts and user needs along the route.
The materiality of the project plays a crucial role in its overall design language. By incorporating locally-sourced materials from the countries along the EuroVélo path, such as timber from Romania, steel from Switzerland, stone from Bulgaria, and bricks from Austria, the project establishes a strong connection to its geographical context. This thoughtful selection highlights not only the architectural diversity of Europe but also the cultural narratives embedded in these materials. Such integration fosters a sense of place, making each stop resonate with the identity of the region.
Sustainability is a fundamental aspect of this architectural project, with features including solar panels for energy generation and rainwater harvesting systems. These elements reflect an ongoing commitment to environmentally responsible design, ensuring that the building has minimal ecological impact while providing essential services to cyclists and local communities. This approach aligns with contemporary architectural practices that prioritize sustainability without compromising aesthetic or functional quality.
The design promotes community engagement and social interaction. Communal areas equipped with kitchens and gathering spaces encourage cyclists to meet, share stories, and engage with local cultures. This focus on human connection not only enhances the user experience but also creates opportunities for cultural exchange, enriching the journey for travelers and locals alike.
The project also emphasizes connectivity along the cycling route. By establishing rest stops every approximately 50 kilometers, it ensures cyclists have easy access to reliable facilities, enabling them to explore the surrounding landscapes and communities. This strategic placement reinforces the project's role as a vital support system along the EuroVélo path, encouraging exploration and interaction with the environment.
In terms of design philosophy, this project embodies an inclusive approach to architecture. The modularity allows for replication and adaptation in different contexts, providing a scalable model that can evolve based on local community needs and aspirations. This adaptability speaks to a broader trend in architecture, where designs are increasingly informed by their context and users, fostering resilience and relevance.
The Velotion project stands as a noteworthy example of how architecture can embrace both function and cultural significance, creating spaces that are not only utilitarian but also resonate with their surroundings. By fostering community, promoting sustainability, and encouraging exploration, it serves as a valuable addition to the EuroVélo cycling route and a testament to thoughtful design. For a comprehensive understanding of this architectural endeavor, including insights into architectural plans, architectural sections, and other architectural designs, readers are encouraged to explore the project presentation for a deeper perspective on its unique architectural ideas.


























