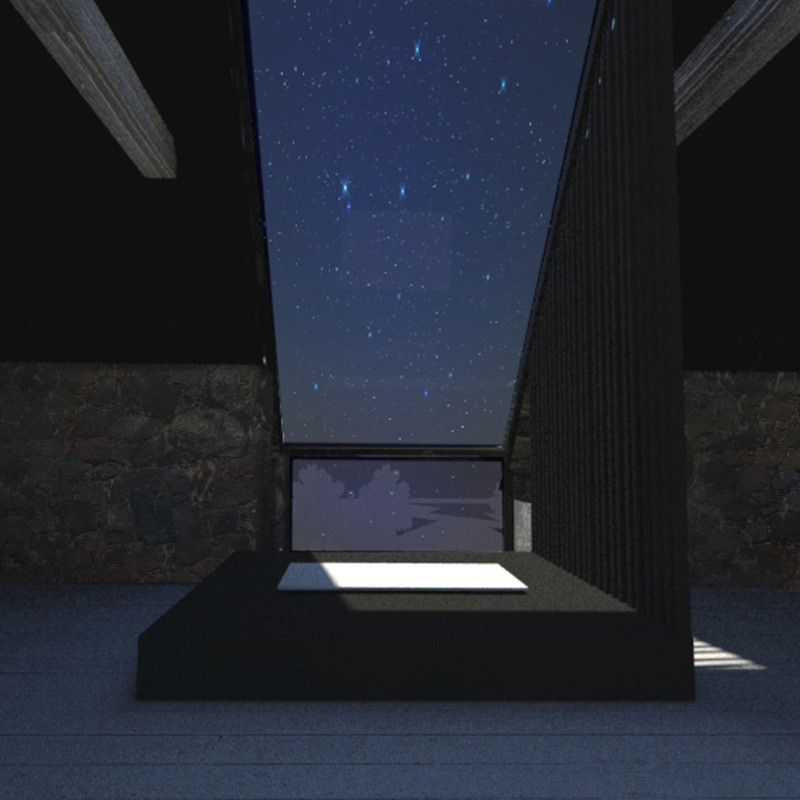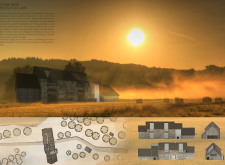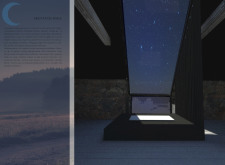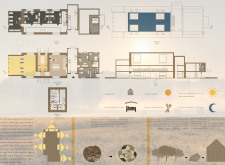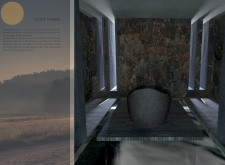5 key facts about this project
At its core, the project represents an exploration of tranquility through architecture. The camp is not only a structure but a retreat that encourages visitors to slow down and engage with their surroundings. The thoughtful integration of various spaces makes it uniquely suited for both communal activities and individual contemplation. Each area of the camp is designed with purpose, facilitating a range of experiences essential for a fulfilling retreat.
The primary function of the Stone Barn Meditation Camp is to provide a serene space where individuals can disconnect from the fast pace of modern life and reconnect with themselves. The layout incorporates several key components, including meditation rooms, silence chambers, community areas, and private lodgings. Each element plays a significant role in supporting the camp's overall mission of promoting mental wellness.
Among the important features of the meditation camp, the meditation room stands out as a focal point. With large windows that frame picturesque views of the surrounding forest and river, this space allows natural light to flood in, helping to cultivate a peaceful atmosphere. The design of this room emphasizes simplicity and functionality, providing guests with a conducive environment for their meditation practices. Adjacent to this space is the silence chamber, intentionally designed with minimal distractions, allowing individuals to engage deeply with their thoughts in solitude.
The community areas within the camp are equally significant. The dining room and kitchen are designed as open, welcoming spaces that encourage interaction among guests. This communal aspect of the design fosters a sense of connection and collaboration, highlighting the importance of shared experiences in the context of wellness retreat. The reception lobby serves as an invitation for guests, imbuing the space with a sense of warmth and openness from the very moment one enters.
In terms of materiality, the Stone Barn Meditation Camp employs a range of locally sourced materials that enhance its connection to the landscape. Local stone is used extensively for the building's walls, providing natural insulation and thermal mass, which contributes to energy efficiency. Wood, particularly spruce, is used for structural elements and interior finishes, lending a rustic warmth to the design. The thoughtful use of glass in the architecture allows for an uninterrupted connection between the indoor spaces and the natural surroundings, reinforcing the project's goal to create a seamless blend with nature.
Unique design approaches are evident throughout the camp, particularly in how each space is tailored to meet the needs of its users. The careful arrangement of private quarters ensures that guests have an optimal level of privacy, allowing for personal reflection without disturbance. This consideration is paramount in a setting that aims to promote tranquility and mindfulness. The incorporation of communal spaces secures a balance, allowing guests the opportunity to engage and share experiences should they choose to do so.
The Stone Barn Meditation Camp stands as a model for how architecture can serve a larger purpose beyond mere functionality. It exemplifies a sustainable design ethos by prioritizing eco-friendly materials and enhancing energy efficiency, which resonates with current global trends in sustainable architecture. As individuals seek spaces that nurture both mind and body, this project speaks to the increasing recognition of the importance of mental health and the role that thoughtfully designed spaces can play in achieving it.
For those interested in delving deeper into the architectural plans, sections, and designs of the Stone Barn Meditation Camp, exploring the intricacies of this project can provide valuable insights. The rich interaction between architecture and environment, coupled with the innovative spatial configurations, showcases the potential of design to inspire and nurture the human spirit.


