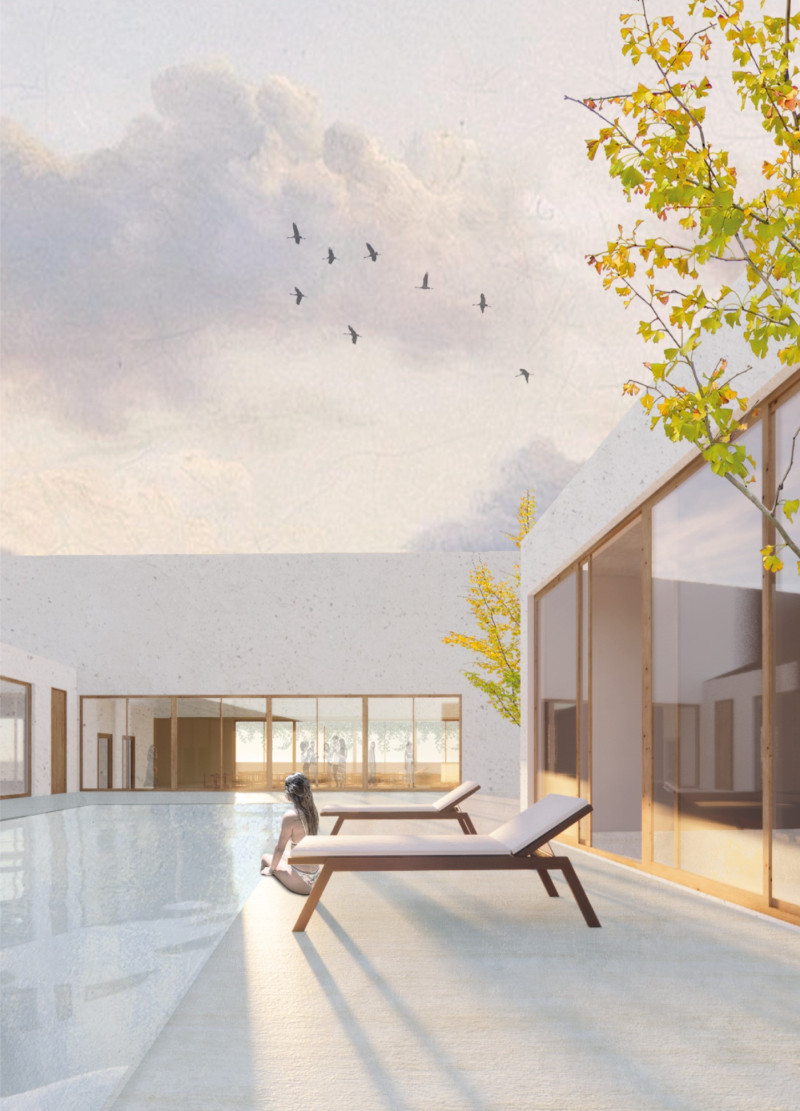5 key facts about this project
The project integrates various hospitality functions, providing spaces for dining, wellness, and leisure, all while maintaining a strong visual connection with the landscape. The layout is organized into clear segments that facilitate ease of movement for guests. Visitor accommodations feature a diverse range of rooms, each equipped with balconies or terraces that encourage private reflection and enjoyment of the views. The design promotes a seamless transition between indoor and outdoor spaces, reinforcing the connection to the natural surroundings.
Unique Approach to Design Integration
One of the standout features of Monte d'Oiro is its emphasis on sustainable practices through material selection and architectural design. Local stone is utilized for the building's exterior and interior, blending the hotel into the vineyard landscape and minimizing the project's environmental footprint. Large glass openings promote natural light while providing unobstructed views of the scenic surroundings. This architectural choice not only enhances the aesthetic appeal but also contributes to energy efficiency.
The incorporation of wellness facilities, including an indoor swimming pool and relaxation lounges, distinguishes this project. These amenities are designed with expansive views, allowing guests to experience the tranquil environment while enjoying restorative activities.
Functional Spatial Organization
The architectural design carefully considers functional organization throughout the project. The entry sequence guides guests into spacious lobby areas that function as communal spaces. Adjacent to the lobby, the restaurant is designed with external terraces that facilitate an al fresco dining experience, deepening the connection to the vineyards. The strategic orientation of the guest rooms and communal spaces is essential for optimizing views and natural light.
Moreover, the flexibility of the hotel design allows for spaces to adapt to various needs, from intimate gatherings to larger social events. The thoughtful treatment of space reinforces the overall mission of providing a unique guest experience while promoting engagement with the surrounding landscape.
For a more detailed exploration of Monte d'Oiro, including architectural plans, sections, and design strategies, interested readers are encouraged to seek further information on the project’s presentation.


























