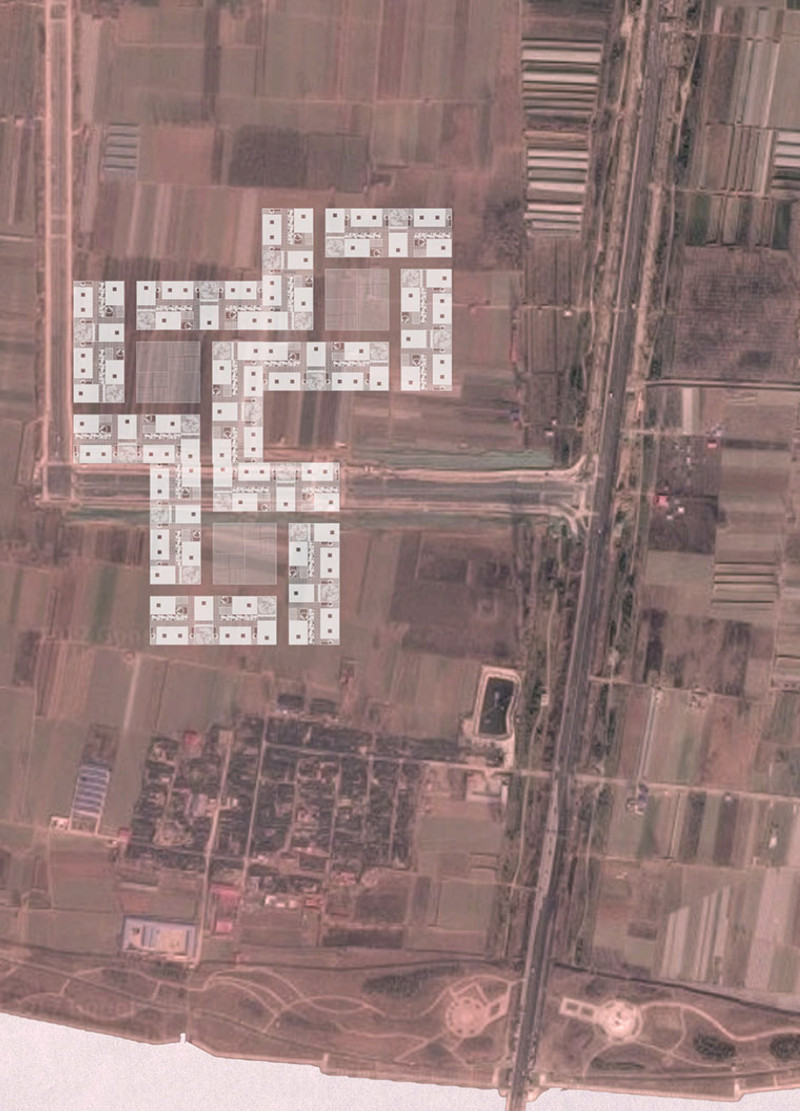5 key facts about this project
The overarching concept is rooted in the integration of agricultural practices with residential living, facilitating an environment where communal spaces foster interactions and contribute to economic activities. By drawing inspiration from traditional courtyard layouts, the design creates a sense of place that is both familiar and functional, facilitating a seamless transition for residents accustomed to rural life.
Unique Design Approaches
The Urban Countryside stands apart from conventional housing developments through its innovative spatial organization driven by the swastika layout. This design principle encourages a spatial dialectic where public and private domains coexist in carefully delineated areas. Civic spaces are centrally located, supporting community gatherings, agricultural activities, and shared facilities, enhancing social interaction among inhabitants.
The use of modular configurations allows for a personalized living experience, enabling households to scale their spaces based on changing needs. This adaptable design minimizes disruption while maximizing utility, promoting a sustainable approach to residential architecture. Additionally, the project emphasizes local material use, which not only roots the design in its context but also contributes to its sustainability goals.
Integration of Functionality and Aesthetics
The functional aspects of the Urban Countryside project are critical to its success. The design incorporates distinct zoning for private, semi-public, and public spaces, effectively balancing introspection with community engagement. Each housing unit is designed to be adaptable, enabling transformations to accommodate various family sizes or lifestyles without compromising the overall architectural integrity.
Moreover, the architectural aesthetics harmonize with the natural landscape, utilizing materials such as local stone and wood to create a warm, inviting atmosphere. These choices emphasize a connection to the site and resonate with the project's commitment to sustainability. The open spaces promote agricultural practices, encouraging residents to engage in both personal and community gardening efforts, reinforcing the agricultural roots of the area.
For a comprehensive understanding of the architectural plans, sections, and design features of the Urban Countryside project, readers are encouraged to explore the full presentation of the project. Dive deeper into the architectural ideas and unique design elements that make this project a noteworthy contribution to modern rural architecture.


























