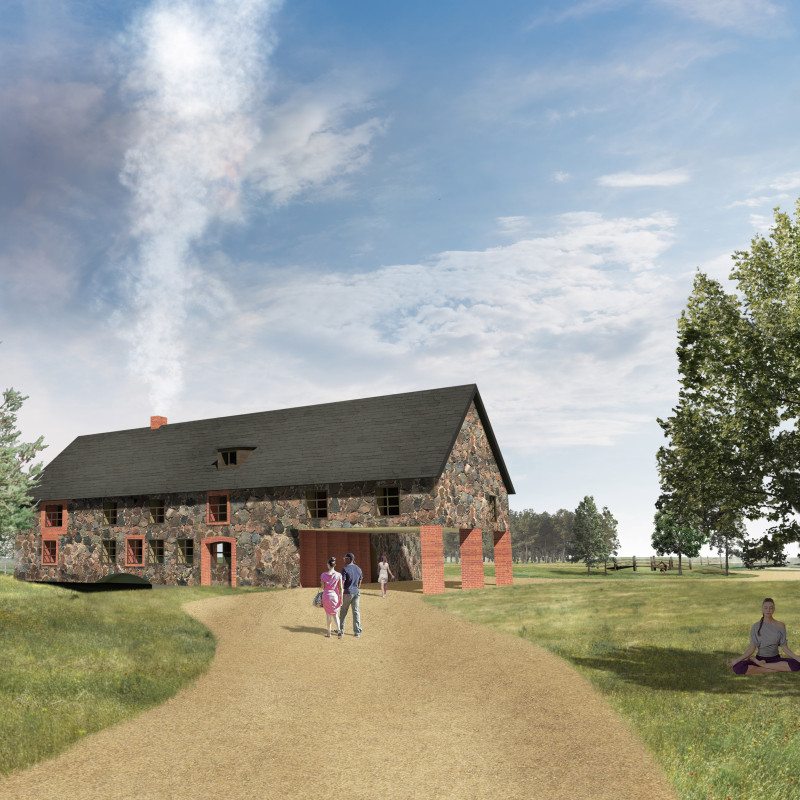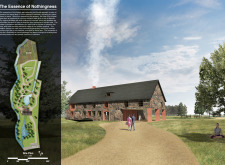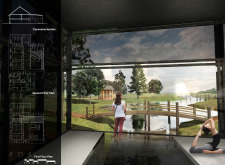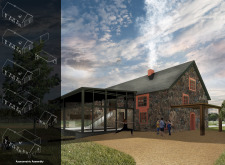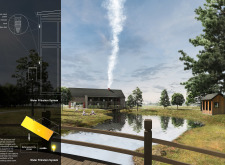5 key facts about this project
### Overview
The project focuses on the restoration and revitalization of a historic barn in Latvia, emphasizing eco-friendly design while preserving the structure's historical significance. The intent is to create a space that fosters a connection with nature and supports reflective practices, in alignment with ecological conservation and human wellness principles.
### Preservation and Modern Integration
The restoration process prioritizes the retention and enhancement of original elements, such as the existing brick walls, which highlight historical craftsmanship. New windows have been carefully introduced to improve daylighting while maintaining the barn's rustic character. A significant aspect of the design is the site layout, which facilitates interaction with the surrounding landscape through features such as a meditation lawn, sauna, and garden spaces, encouraging outdoor activities and mindfulness practices.
### Sustainable Materiality and Innovative Features
The material palette consists of locally sourced and sustainable resources, meaningfully merging the old with the new. Local stone is used for structural integrity, while brick frames complement the original design. Timber features prominently in the sauna and landscape elements, further emphasizing sustainability. Extensive glass sections offer expansive views of the exterior landscape, enhancing the sense of connection with nature.
Innovative systems have been integrated, including a natural water filtration system employing gravel and charcoal, reflecting a commitment to ecological principles. Solar panels discreetly incorporated into the slate roofing facilitate renewable energy generation while respecting the barn’s historic aesthetic. The versatile interior design accommodates various community activities, such as yoga and art workshops, fostering inclusivity and engagement.


