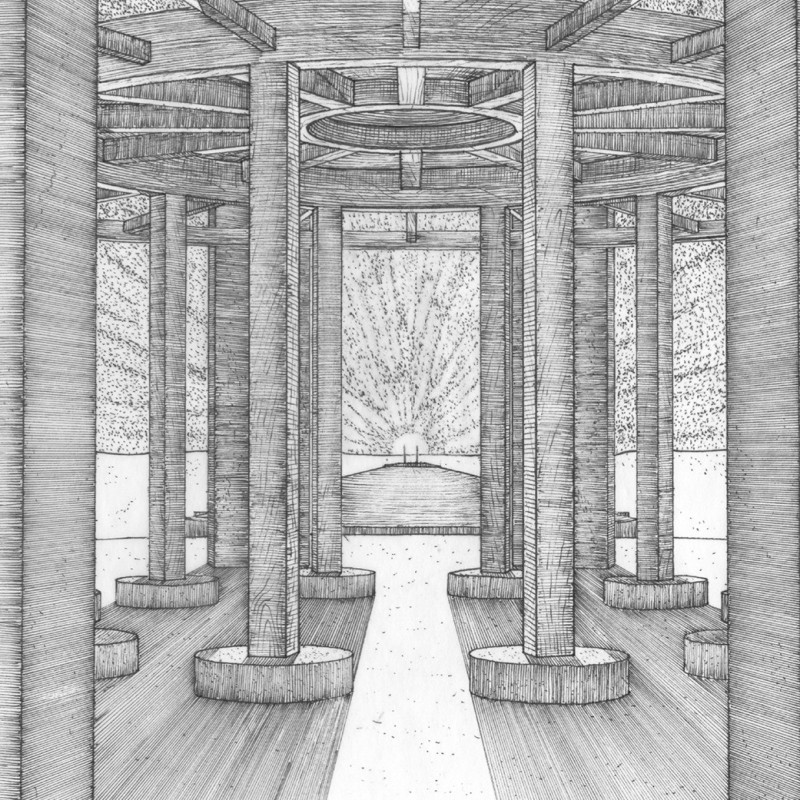5 key facts about this project
This project functions as both a gathering space for people and a private retreat, creating a communal atmosphere while providing necessary amenities for visitors. Its layout is strategically organized around a north-south axis, allowing for optimal natural light and unfiltered views of the surrounding environment. The buildings are designed to resonate with the land, echoing the forms and materials found in traditional Icelandic architecture, while infusing contemporary elements to create a harmonious blend of the past and present.
A key feature of the design is the use of circular forms that reference ancient stone circles, drawing parallels between prehistoric human experiences related to celestial events and the modern visitor's interaction with the landscape. This connection emphasizes the importance of celestial awareness, allowing occupants to engage with significant astronomical phenomena, such as the Northern Lights, from the comfort of the communal and private spaces. Each building encourages a connection to the skies while also respecting the earth beneath.
In terms of materials, the "Map of the Sky" project showcases a selection that highlights sustainability and locality. The use of local stone and wood incorporates regional characteristics into the architecture, grounding the buildings within their environment, while concrete provides structural stability, ensuring durability against the elements. Glass elements are strategically placed to enhance transparency, connecting the indoor spaces with the external vistas, inviting nature inside. This thoughtful integration of materials aligns the project with sustainable architectural practices, reducing the ecological impact and emphasizing a sense of place.
The spatial organization includes several important components: a covered terrace serves as a social hub for relaxation and gatherings, and a common room functions as a versatile area for cooking, dining, and leisure activities. Private accommodations in the host house are designed to foster comfort, inviting guests to unwind while enjoying sweeping views of the surrounding landscape. The inclusion of baths reflects a local tradition of wellness, emphasizing relaxation akin to Iceland's renowned hot springs.
Moreover, a horse barn is included to support Iceland's equestrian heritage, providing functional space for horses while maintaining the spirit of local agrarian lifestyles. This integration showcases the project's commitment to community and cultural relevance, highlighting the significance of traditional practices within a modern context.
The architectural design of the "Map of the Sky" is enriched by its sustainable features. The incorporation of geothermal energy underscores a dedication to harnessing local resources efficiently, ensuring the project's minimal environmental impact. Rainwater harvesting systems reflect the conscious approach to water management, promoting sustainability while respecting the region's natural resources.
The uniqueness of the project lies in its sensitivity to the land and its historical and cultural narratives. It weaves together a rich tapestry of experiences that not only cater to the functional requirements of its users but also evoke a deeper connection to both the cosmos and Iceland's storied landscape. This architectural endeavor serves as a reminder of the intricate relationship between humans and their environment, inviting contemplation and engagement with the world around us.
For those interested in architectural innovation and the interplay between design and landscape, exploring the intricacies of the "Map of the Sky" project through the architectural plans, sections, designs, and ideas will provide a deeper understanding of this compelling architectural narrative.


























