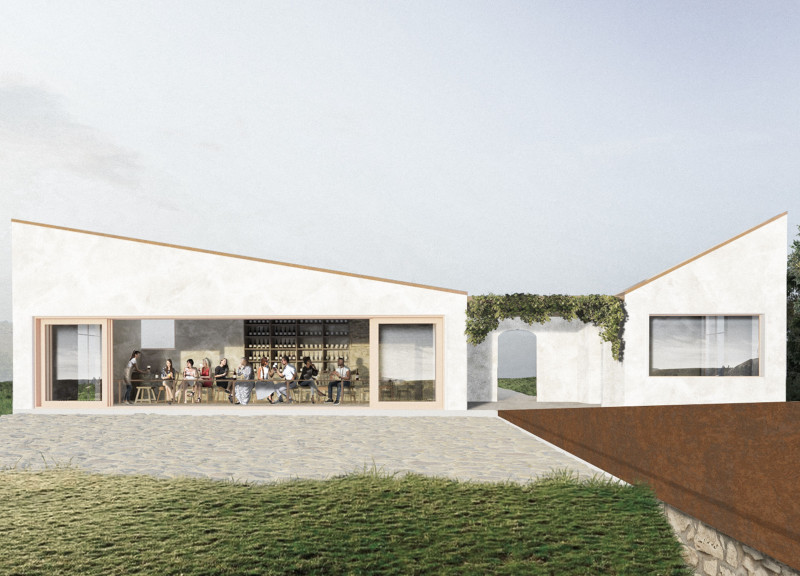5 key facts about this project
The project represents a thoughtful approach to integrating a public space into a vineyard setting, promoting an appreciation for winemaking. Functionally, it supports various activities related to wine tasting, including guided tours, events, and social gatherings. The design prioritizes interaction with the surrounding landscape, creating a seamless transition between indoors and outdoors through large glass facades that provide views of the vineyard.
The building form consists of angular, interconnected planes that not only enhance its visual appeal but also contribute to optimizing natural light and ventilation. This design approach allows for fluid transitions between spaces while maintaining a sense of intimacy within the tasting areas.
The internal layout includes a prominent tasting room, characterized by a communal dining table that promotes social interaction among guests. This table, designed with a mosaic reflecting the vineyard's heritage, serves as a focal point for visitors. In addition to the tasting room, spaces are thoughtfully organized to accommodate educational programs and special events, reinforcing the project's educational mission.
The Monte d’Oiro Wine Tasting Room employs unique architectural strategies, such as the use of local stone and wood, which contribute to both sustainability and aesthetics. The choice of materials not only connects the building to its roots but also enhances its functionality. Concrete is utilized for its structural capabilities while providing a canvas for modern design expressions.
The project incorporates sustainable design principles, including natural ventilation systems and rainwater harvesting capabilities. This focus on sustainability aligns with the broader objectives of reducing environmental impact while enhancing user comfort.
The Monte d’Oiro Wine Tasting Room represents a modern approach to integrating architecture with the landscape, inviting exploration and local engagement. To gain a deeper understanding of its architectural plans, sections, and overall design concepts, viewers are encouraged to explore the project presentation for a thorough analysis.


























