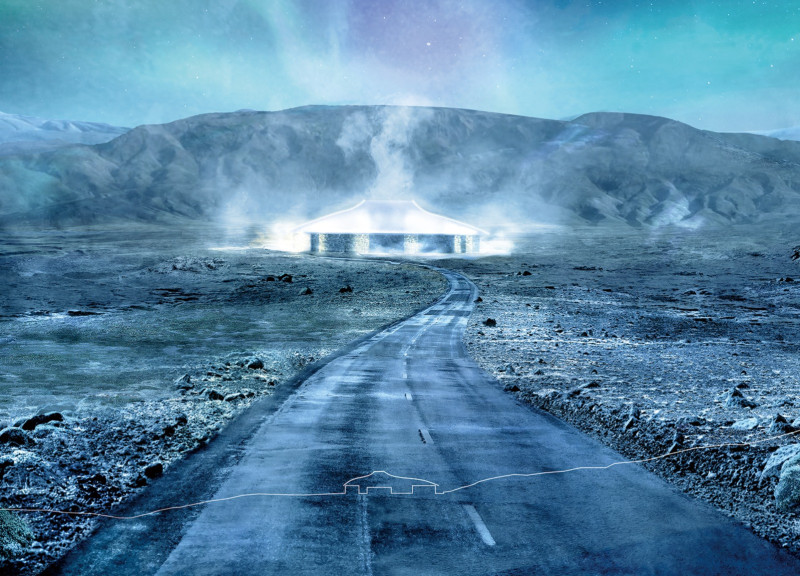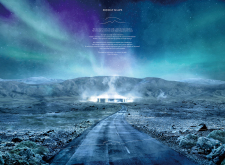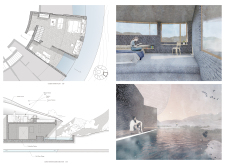5 key facts about this project
A notable aspect of "Energy Scape" is its architectural layout. The central hub consists of a circular common room designed for gatherings and communal activities. Surrounding this space are guest quarters, arranged strategically to foster both community connectivity and privacy. This layout provides each room with optimal views and natural light, catering to the geography of Iceland where sunlight is limited during certain months.
The project's materiality is another defining feature. Utilizing local stone, glass, and wood, the design not only resonates visually with the surrounding environment but also promotes sustainability through minimal transportation of materials. Geothermal systems are integrated throughout the building, allowing for a reduction in energy consumption while utilizing available resources. The incorporation of natural water features enhances both environmental integration and the sensory experience of the inhabitants.
In terms of unique design approaches, "Energy Scape" employs passive design strategies aimed at maximizing natural resources. By orienting the building to capture sunlight and using large glass panels, the architecture creates a seamless connection between interior spaces and the exterior landscape. This approach not only enhances comfort levels within the building but also invites the landscape into everyday experiences.
The design also emphasizes an immersive relationship with atmospheric phenomena, such as the Northern Lights, making them a pivotal element of the living experience. This thoughtful integration of the environment into the architectural experience distinguishes "Energy Scape" from other residential projects.
To explore further details regarding architectural plans, sections, and various design ideas, readers are encouraged to delve into the full project presentation for an in-depth understanding of how "Energy Scape" exemplifies modern architectural practices while respecting its natural context.


























