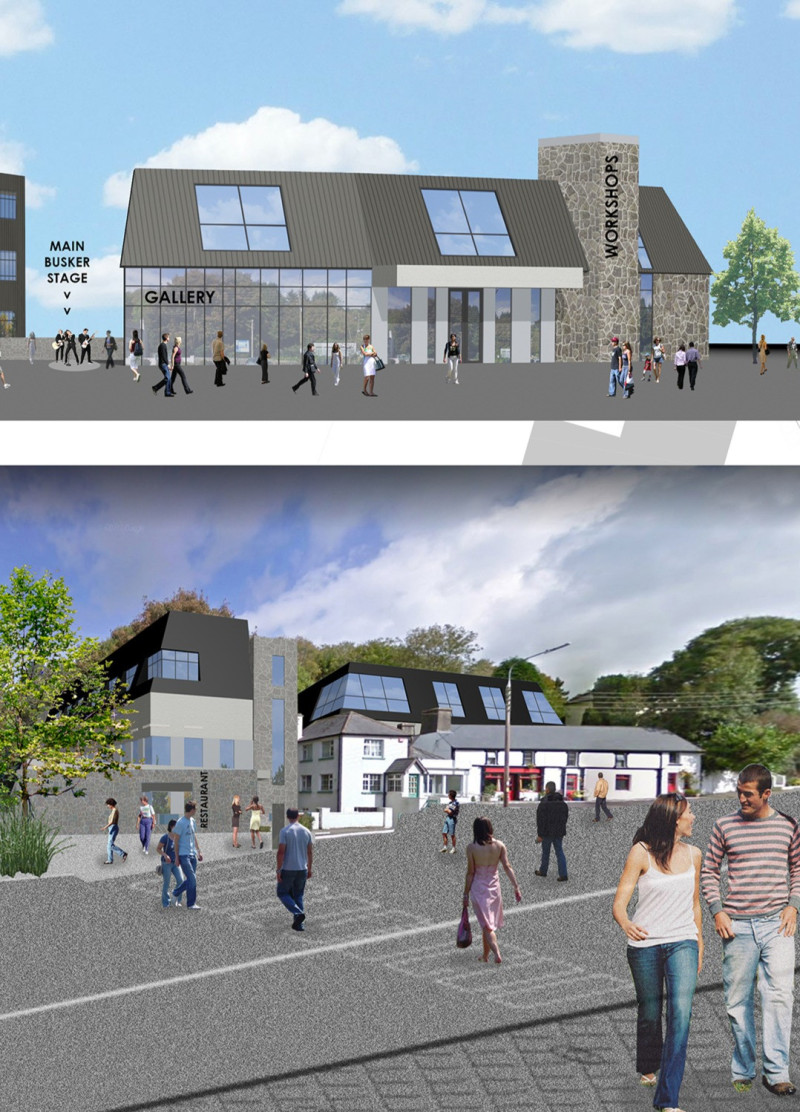5 key facts about this project
Community-Centric Functionality
The project integrates multiple performance spaces, each tailored for specific artistic expressions. It includes an outdoor stage designed to harmoniously interact with the surrounding landscape, allowing for larger gatherings and outdoor concerts. Two indoor stages are designed for more intimate performances, emphasizing audience engagement through thoughtful acoustic design. The venue also features a recording studio and multi-functional workshop spaces that enrich the community's artistic capabilities. The incorporation of a café and restaurant facilitates social interaction, serving both patrons and performers alike. Furthermore, dedicated accommodation options, such as a hostel, enhance the visitor experience by providing a place for transient musicians and art lovers.
Architectural Integration of Local Culture
What distinguishes the Irish Cult Music Venue from similar projects is its commitment to local materiality and environmental context. The architecture employs reinforced concrete for structural stability, while large glass panels promote transparency and openness, inviting natural light into the interior. The use of locally sourced stone in specific design features reflects the cultural context, promoting a sense of place. By integrating metal panels into the façade and roofing, the project maintains a balance between modern aesthetics and traditional materials.
Sustainability is an underlying principle of the design, with energy-efficient systems and strategies that leverage natural ventilation. The layout encourages pedestrian circulation through a central pathway leading to an outdoor plaza, which functions both as a gathering space and an informative entry point into the venue. The project's design not only addresses functional requirements but also amplifies community engagement, showcasing a model for the integration of architecture with cultural vibrancy.
Potential visitors and stakeholders interested in this project are encouraged to explore the architectural plans, sections, designs, and ideas to understand the intricacies of this thoughtful community facility in further detail.


























