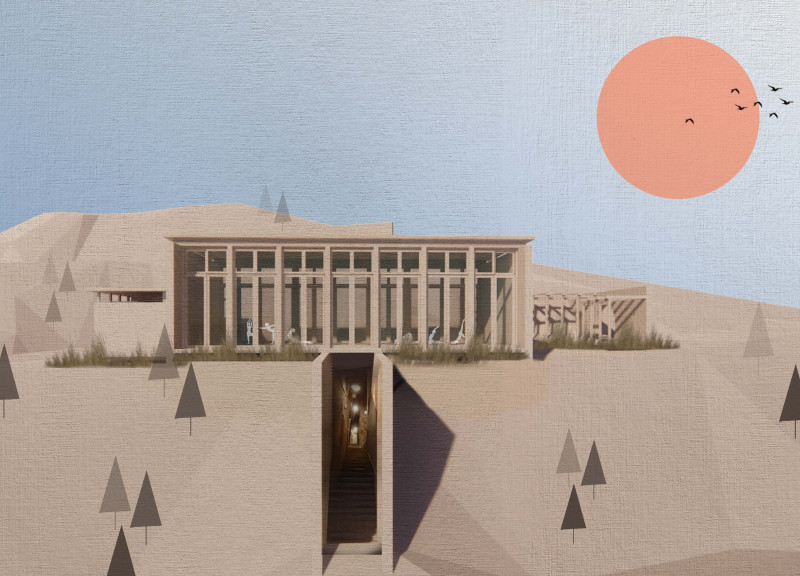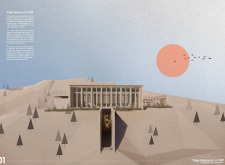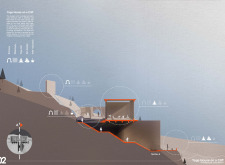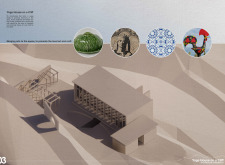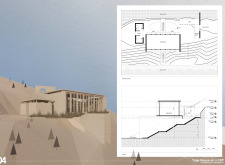5 key facts about this project
The structure features a butterfly roof, which serves both aesthetic and functional purposes. This roof design not only allows for effective rainwater drainage but also creates an inviting sense of openness and connection with the sky. Large glass facades are employed throughout, ensuring that natural light permeates the interior spaces while offering users views of the surrounding landscape. This connection to the outdoors is a crucial aspect of the design, as it fosters a sense of tranquility and encourages mindfulness.
One of the key elements of this project is the emphasis on sustainability. The material palette includes local stone and wood, chosen for their thermal properties and visual harmony with the natural setting. The use of these materials not only reduces the project's environmental impact but also grounds the structure within its context, creating a seamless transition from the natural environment to the built space.
The interior comprises several functional areas designed specifically for their intended uses. The yoga hall is spacious, accommodating various practices, while the winding pathways lead users through the space, enhancing the overall experience of exploration and self-discovery. A tranquil water feature serves as both a visual and auditory element, contributing to the serene atmosphere of the retreat.
Unique Design Approaches
What sets the Yoga House apart from other architectural projects focused on wellness is its integration of local culture and artistry within the design. The project does not merely serve as a functional space but also acts as a platform for local arts, incorporating indigenous craftsmanship into the interiors. This approach fosters community engagement and enriches the user's experience by connecting them with the local culture.
The architectural design places significant importance on the flow of natural light and air, utilizing strategically placed openings and defined spaces that adapt to varying weather conditions. This flexibility allows the structure to remain comfortable and inviting throughout different seasons, further enhancing its functionality as a year-round wellness retreat.
Environmental integration is also a critical component of the design. By embracing the natural slope of the cliff, the Yoga House responds to its topography, minimizing disturbances to the surrounding ecosystem. This thoughtful approach not only preserves the ecological integrity of the site but also enhances the overall experience for users, forming a deeper connection to the landscape.
Specific Design Features and Their Importance
The incorporation of a zen garden further enriches the experience within the Yoga House. This outdoor area provides a space for contemplation and reflection, encouraging visitors to reconnect with nature and themselves. The garden's layout is designed to complement the building's architectural lines, creating a cohesive visual narrative that ties the project together.
In addition, the design considers acoustic elements, utilizing sound-absorbing materials for optimal serene environments. By prioritizing the auditory experience, the project reinforces the intention of creating a peaceful haven for meditation and relaxation.
For a detailed exploration of the architectural plans, architectural sections, architectural designs, and architectural ideas that underpin the Yoga House on a Cliff, readers are encouraged to delve deeper into the project presentation for comprehensive insights.


