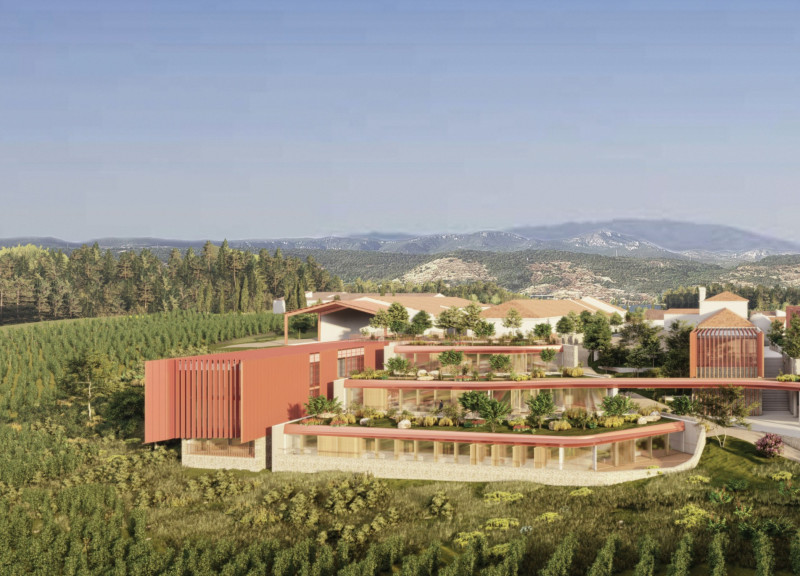5 key facts about this project
The architectural approach taken in this project emphasizes a harmonious relationship between the built environment and its natural surroundings. The layout is organized around a series of interconnected spaces that guide guests through the property. This intentional design promotes exploration and engagement with both the architecture and the landscape. Key elements such as entrance pathways lead to communal areas where social interactions are encouraged, while private spaces, including comfortably appointed guest rooms, offer solitude and tranquility.
The materiality of the design significantly contributes to the project’s identity. Local stone is prominently featured in the facades, grounding the structure in its geographic context and emphasizing a strong connection to the landscape. Wood is employed for its warmth in areas such as ceilings and outdoor terraces, fostering a sense of comfort and inviting nature indoors. Moreover, the extensive use of glass not only highlights the views of the surrounding vineyards but also ensures that natural light floods the interiors, enhancing the overall ambiance of the hotel.
Sustainability is a key consideration throughout the design process. The architects have made choices that minimize the environmental impact of the hotel while encouraging the preservation of local ecosystems. For instance, terraced landscaping is utilized, allowing for both visual beauty and functional outdoor spaces for guests to enjoy. This thoughtful approach to site planning illustrates a commitment to ecologically responsible practices, demonstrating an awareness of the need for sustainable development in architecture.
One of the unique design features of the Quinta de Monte D'Oiro Wine Hotel is the integration of culinary experiences into the architectural design. Dedicated spaces for wine tasting and culinary workshops signify the importance of gastronomy within the hotel’s offerings. This blending of architecture and local food culture creates a setting where guests can engage with their surroundings on a deeper level, enhancing the overall experience of staying at the hotel.
The modular design of the guest rooms allows for flexibility in accommodation options, catering to diverse preferences and group sizes. This adaptability is a thoughtful response to the evolving needs of contemporary travelers, ensuring that the hotel can welcome a variety of guests, from couples seeking a romantic getaway to families looking for a comfortable retreat.
Overall, the Quinta de Monte D'Oiro Wine Hotel presents an example of how architecture can serve multiple functions while remaining true to the essence of its location. The project merges traditional elements with modern design approaches, creating a contemporary facility that respects and enhances the natural and cultural context of its environment. To delve deeper into the architectural nuances of this project, including architectural plans, sections, and designs, readers are encouraged to explore the detailed presentation of Quinta de Monte D'Oiro Wine Hotel. Understanding these architectural ideas provides further insight into the thoughtful considerations that shaped this exceptional project.


























