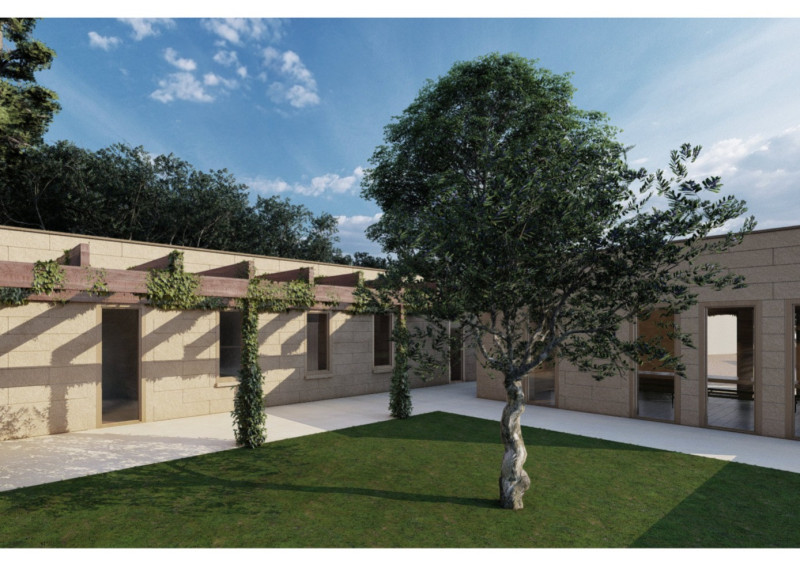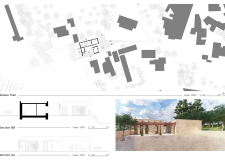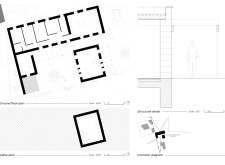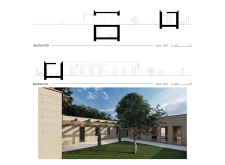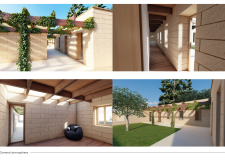5 key facts about this project
## Overview
Located within a natural landscape, the project integrates contemporary design with environmental elements, reflecting a commitment to ecological harmony and functionality. The layout has been thoughtfully arranged to create proximity to natural features, while promoting effective circulation between distinct structures through pathway connections. This site strategy ensures that the design engages meaningfully with its surroundings.
### Spatial Organization
The ground floor plan strategically balances public and private areas, including living rooms, bedrooms, and communal spaces centered around a courtyard. This organizational approach promotes social interaction among residents while maintaining personal privacy. Vertical connections are accentuated in sections AA and BB, where varying ceiling heights enhance spatial interest and facilitate air circulation, addressing climate considerations.
### Material Palette
A diverse selection of materials has been employed, reinforcing the connection to the natural environment. Local stone is utilized for exterior cladding, providing durability, while wood adds warmth and texture, featured in roofing and interior finishes. Large glass openings invite natural light and facilitate visual continuity with the exterior, complemented by concrete structural elements that offer resilience. This careful material selection not only enhances aesthetic values but also underscores a commitment to sustainability by prioritizing local resources.


