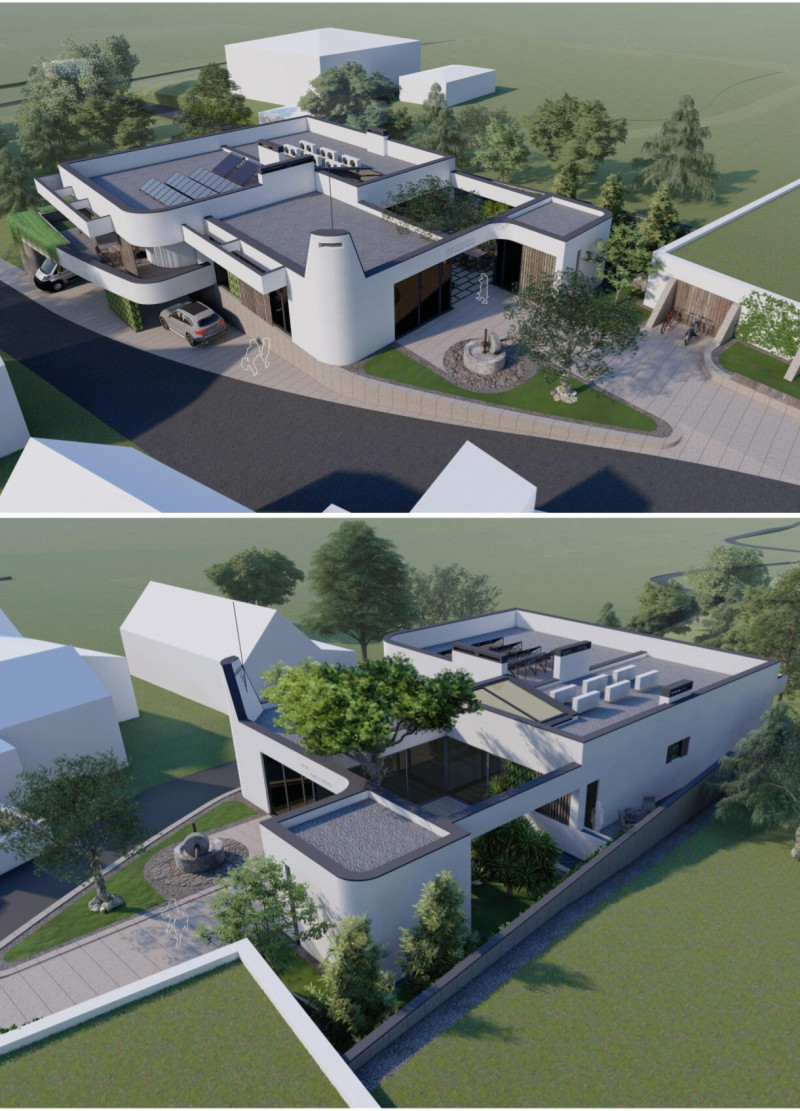5 key facts about this project
The design represents a harmonious interaction between built and natural elements, focusing on creating spaces that enhance the experience of relaxation and connection with nature. Functionally, the guest house serves multiple purposes, including accommodation, communal activities, and private retreats. It accommodates guests with distinct areas designated for various activities, such as communal dining, contemplation, and leisure, providing a comprehensive experience that caters to both social and individual needs.
Key design features of the Portugal Olive Guest House contribute to its unique identity. One of the most prominent elements is the central courtyard, which is strategically oriented around an existing olive tree. This courtyard not only acts as a natural centerpiece but also optimizes the layout by allowing natural light and ventilation to filter through the surrounding spaces. The inclusion of a water feature, such as a subtle waterfall, enhances the auditory and visual experience, fostering a sense of tranquility that invites guests to relax and reflect.
The spatial configuration is carefully arranged to encourage flow and interaction among guests. A spacious hall serves as the heart of the building, where communal meals and gatherings can take place. Surrounding this central space are guest rooms, designed to ensure privacy while still being in proximity to shared areas. Each room features generous windows that provide views of the landscape, reinforcing the connection between the interior and the outdoors.
The architectural materiality of the guest house is essential to its overall character. Concrete serves as the primary structural material, providing durability and stability, while wooden elements provide warmth and a tactile quality that enhances the visitor experience. Local stone and ceramic finishes are utilized to root the building in its geographical context, reflecting the traditional craftsmanship of the region. These materials not only serve practical functions but also contribute to the aesthetic appeal of the design.
Another unique aspect of this project is the incorporation of a meditation and prayer space, which is thoughtfully situated to offer solitude and contemplation away from communal areas. This space is designed to engage with the natural landscape, creating an environment conducive to reflection and peace.
The project showcases an innovative approach to sustainable design, integrating passive solar principles to minimize energy consumption. Features such as green roofs and landscaped terraces not only improve thermal efficiency but also create additional gathering spaces for guests, enhancing their overall experience while promoting biodiversity.
The Portugal Olive Guest House emphasizes the importance of community and cultural heritage through its design and function. It invites guests to immerse themselves in the local environment and the surrounding community, promoting a lifestyle that values wellness and connection to nature. The careful consideration of every element, from the layout to the materials, contributes to a cohesive architectural narrative that respects and enhances its surroundings.
To gain deeper insights into the architectural plans, sections, designs, and ideas behind this project, exploring the full presentation will provide further understanding of its thoughtful execution and unique approach.


























