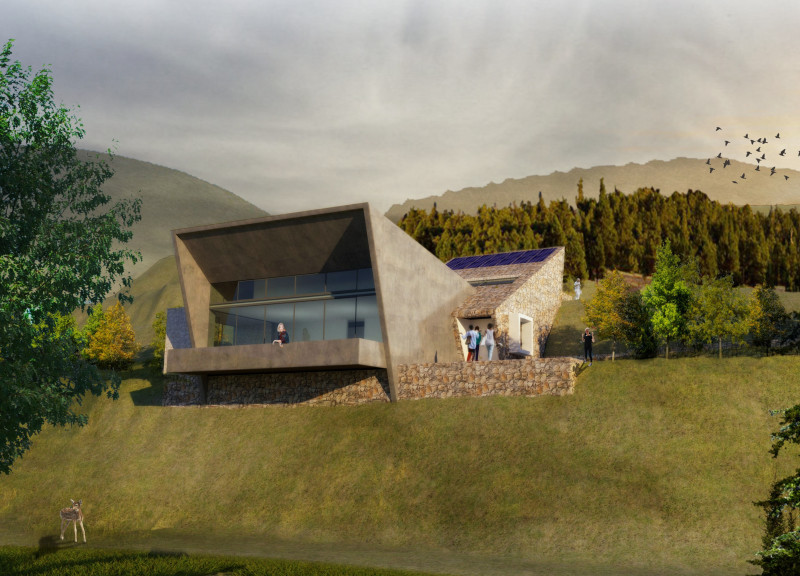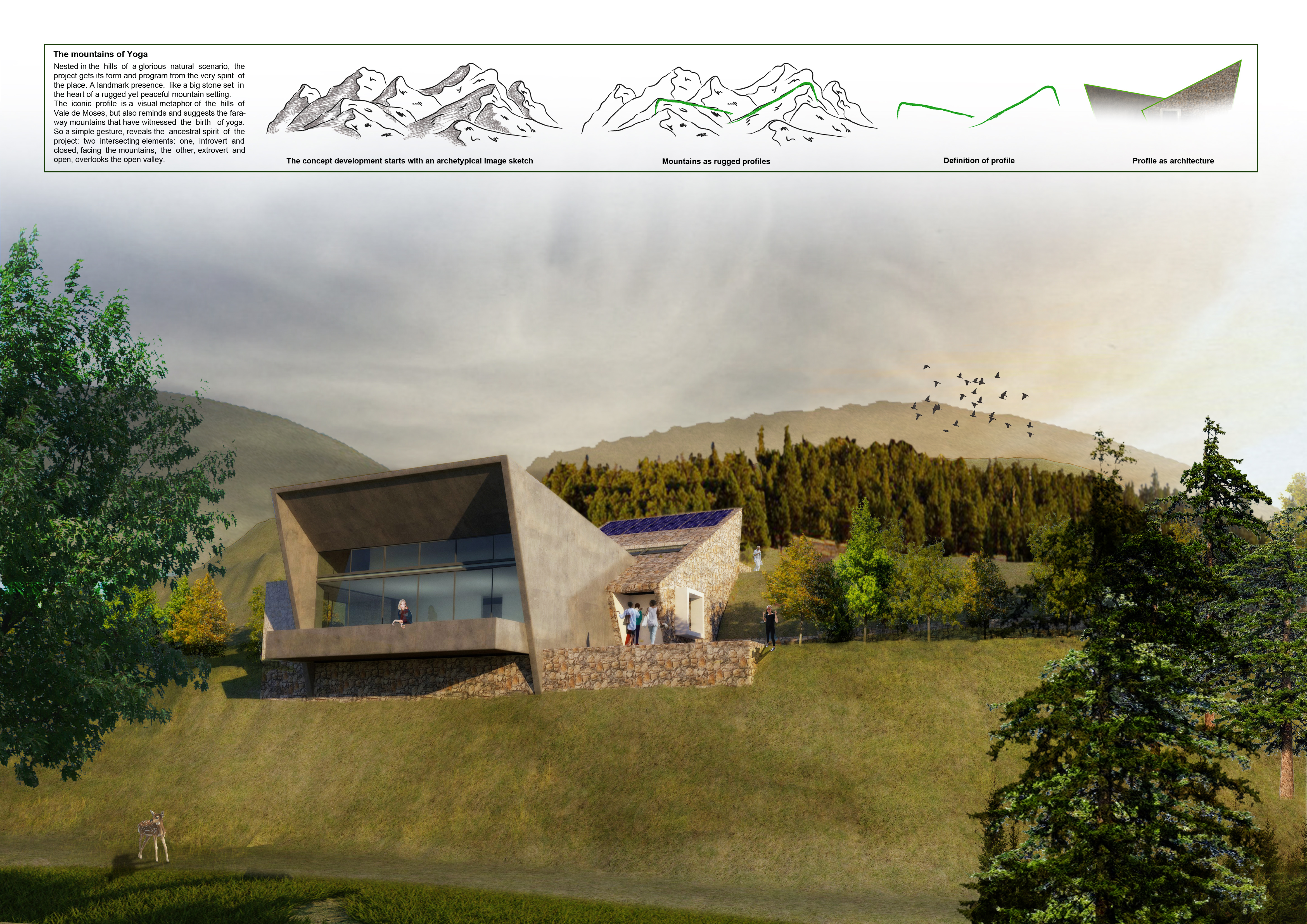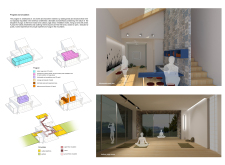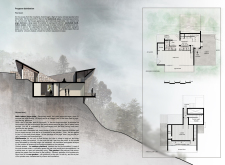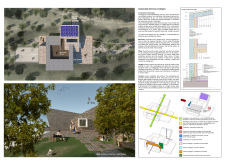5 key facts about this project
The project encompasses a yoga room, communal kitchen, meditation zones, and support facilities. Each area is thoughtfully organized to facilitate both group activities and individual reflection. The yoga room, with an area of 75 square meters, features large windows that provide expansive views and abundant natural light, ensuring a connection to the outdoors. The communal kitchen and social area of 25 square meters is designed to promote interaction among visitors, enhancing the overall experience of wellness and community. Meditation zones have been integrated both indoors and outdoors, allowing for versatile practices that cater to varying user preferences. Additional amenities, such as bathrooms and showers, are included to enhance user comfort and convenience.
The project’s unique value derives from its responsive design strategies and sustainability practices. The architecture reflects a commitment to environmentally friendly solutions, incorporating materials such as local stone, wood, and concrete. The choice of materials is intentional, fostering a sensory connection to the site while ensuring structural integrity. Passive design strategies are implemented to optimize natural light and ventilation, reducing reliance on mechanical systems. Solar panels are included to support the facility's energy needs, demonstrating a commitment to sustainability.
Another distinctive feature of the project is its seamless integration with the landscape. Rather than imposing on the natural surroundings, the architecture adapts to the contours of the terrain, using form to reflect mountainous silhouettes. This not only enhances aesthetic appeal but also reinforces the relationship between the building and its environment. Circulation pathways are designed to facilitate movement between indoor and outdoor spaces, providing a fluid user experience. The layout promotes ease of access and encourages exploration of the natural surroundings.
In examining the architectural plans, sections, and designs, readers can gain comprehensive insights into the project’s innovative and contextual responses. The architectural ideas presented here serve as a model for wellness-focused facilities, demonstrating how design can foster connection to place while supporting human well-being. For a deeper exploration of the technical aspects and design intricacies of the project, reviewing the architectural plans and sections is encouraged. Engaging with the detailed elements of this project will provide a clear understanding of its unique approach to architecture and wellness.


