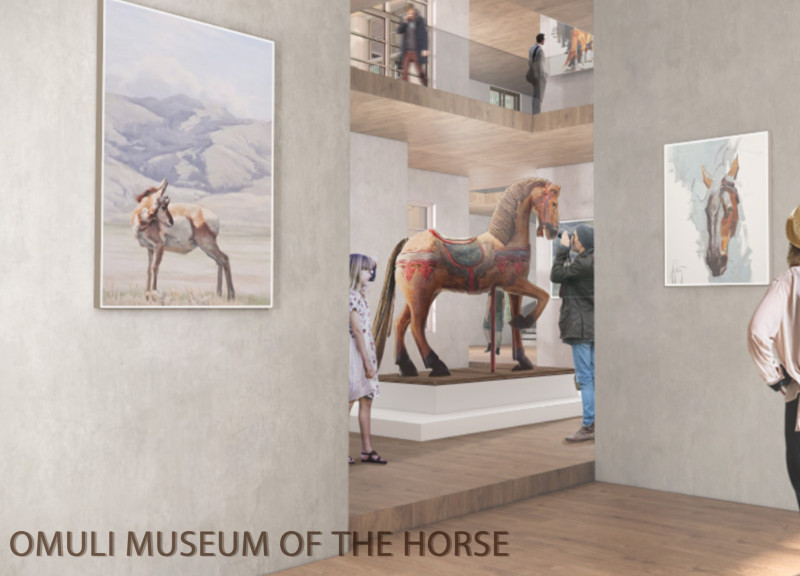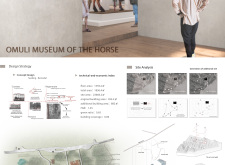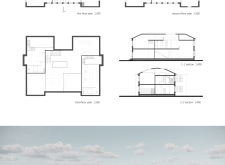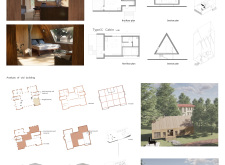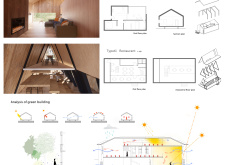5 key facts about this project
Architecturally, the museum integrates modern design principles with a focus on functionality and sustainability. The structure incorporates natural light through expansive glass facades, which facilitate a seamless interaction between the interior and the surrounding environment. The material palette, which includes concrete, wood, glass, and stone, is chosen for its durability and its ability to reflect the ecological context of the site.
Unique Design Approaches in Materiality and Contextual Integration
A distinctive feature of the Omuli Museum of the Horse is its thoughtful use of materials alongside an innovative spatial arrangement. Concrete is utilized in structural elements, ensuring longevity while presenting an industrial aesthetic. The use of wood throughout the interior spaces injects warmth and tactility, inviting visitors into a comfortable environment. Extensive glass applications not only promote transparency but also work to create a sense of connection with the external landscape.
The design acknowledges its contextual setting by utilizing local stone for pathways and outdoor spaces, ensuring that the project is harmoniously integrated with its geographical surroundings. The careful orientation of the building allows for maximum natural light exposure while enhancing energy efficiency. Sustainability measures, such as rainwater harvesting and solar energy systems, reflect a commitment to ecological responsibility embedded within the architectural framework.
Flexible Exhibition Spaces and Community Engagement
The layout of the Omuli Museum promotes a dynamic visitor experience through its carefully planned exhibition areas. The first floor features a welcoming reception, diverse galleries, and vital visitor services, creating an initial point of engagement. Moving upwards, the second floor expands the exhibition space, giving visitors bird’s-eye views of the surrounding landscape and fostering an awareness of natural context. The third floor is designed for flexibility, accommodating a range of uses from exhibitions to community events.
Vertical circulation is strategically placed to encourage exploration and facilitate movement, while ensuring that sightlines between various levels maintain a coherent connection with the overarching narrative of the museum. This design promotes not only engagement with the exhibits but also with the space as a whole, further enriching the visitor experience.
The Omuli Museum of the Horse stands as a model of modern architecture that effectively marries cultural storytelling with sustainable design practices. For those seeking a deeper understanding of the project's architectural intentions, exploring the architectural plans, architectural sections, and architectural designs will provide valuable insights into its innovative approach.


