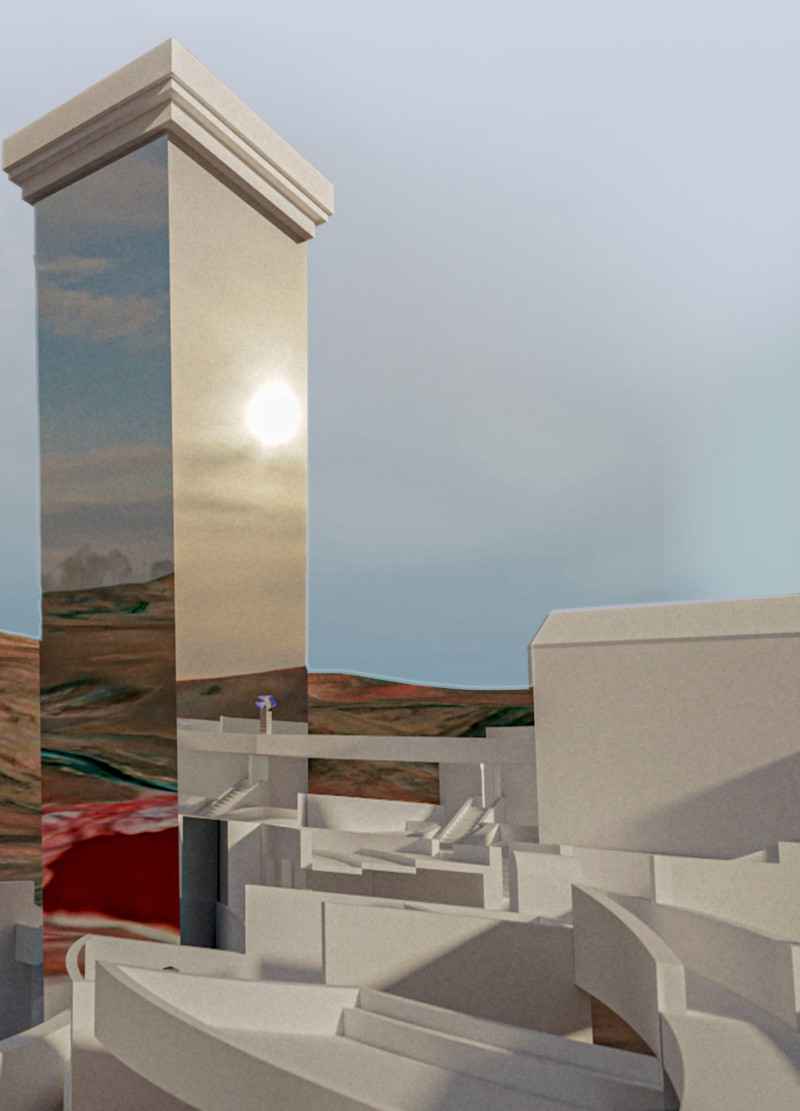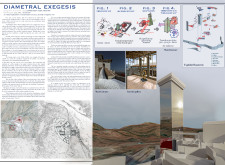5 key facts about this project
At the heart of the project lies a commitment to sustainability and an appreciation for local heritage, which is reflected in both the choice of materials and the architectural composition. The use of local stone and wood not only enhances the structural stability of the building but also establishes a tactile connection to the landscape. Glass elements incorporated throughout the design offer transparency and visual continuity, allowing natural light to permeate the interior while providing occupants with vistas of the surroundings.
"Diametral Exegesis" functions as a community hub, hosting a variety of events aimed at fostering cultural dialogue. Key spaces within the project include an entrance that invites exploration and transition between the exterior and interior realms. The design of the main entrance is intentional, providing a sense of welcome and a clear entry point for visitors. This thoughtfully articulated threshold draws people into the building while maintaining an awareness of the natural environment.
The interior gallery serves as the project’s focal point, designed as an adaptable space for exhibitions and gatherings that celebrate local art and culture. With a flexible layout, the interior easily accommodates varying needs, from community workshops to art displays. This versatility underscores the architectural idea that spaces should evolve in response to their use, rather than remain static.
Among the important design details is the consideration of natural ventilation and lighting, alongside a commitment to creating comfortable and inviting spaces. The architecture carefully responds to the climate of northern Chile, allowing for passive heating and cooling strategies that support sustainability and user well-being.
A unique aspect of "Diametral Exegesis" is its emphasis on cultural sensitivity. The project does not merely occupy a site; it engages with it through a layered narrative that encourages occupants to reflect on their relationship with both history and the environment. By fostering a sense of place, the architecture becomes more than just a series of built forms; it becomes a canvas for community interaction and cultural storytelling.
The architectural design also embodies innovative approaches to scaling and material usage. By working with local craftsmen and incorporating traditional building techniques, the project maintains a connection to the community's architectural lineage while advocating for modern design sensibilities. This synthesis of old and new highlights a conscientious approach to preserving cultural identity in the face of contemporary challenges.
In summary, "Diametral Exegesis" represents a thoughtful fusion of architecture, culture, and landscape. It serves as a catalyst for social engagement and environmental awareness while remaining rooted in its local context. For those interested in understanding the nuances of this project, exploring the architectural plans, sections, and detailed designs will provide deeper insights into the innovative ideas that shape its essence. This exploration can enhance appreciation of how diverse elements contribute to the overall character of the project and its potential impact on the community.























