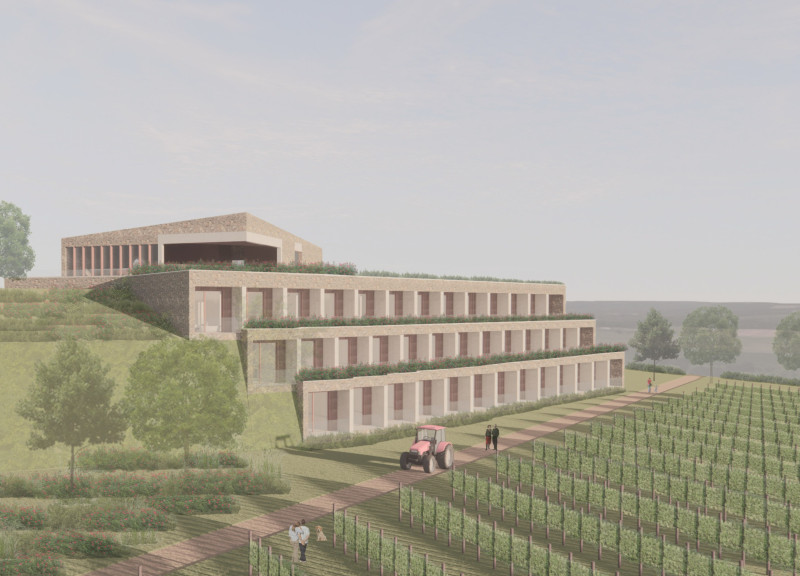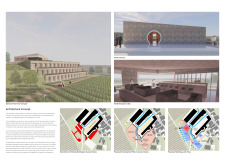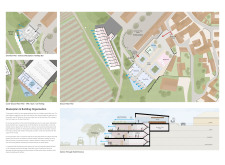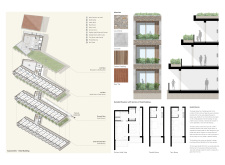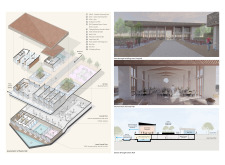5 key facts about this project
The primary function of the complex is to provide upscale lodging options alongside facilities for a variety of events, such as weddings, corporate gatherings, and community activities. The hotel is organized into multiple zones, including guest rooms, a restaurant, a wine bar, and a multifunctional events hall. Each space is designed with careful consideration of both aesthetics and practicality, ensuring they serve their intended purpose effectively while providing a comfortable atmosphere for both leisure and business.
The architectural design incorporates distinct elements that underscore its unique character. The hotel building itself features a carefully curated mix of private accommodations, ranging from luxurious suites to more modestly sized rooms, each oriented to offer stunning views of the vineyards. The arrangement of these spaces is intentional, promoting privacy and tranquility for guests while capitalizing on the picturesque landscape. The events hall is particularly noteworthy for its flexibility, designed to accommodate a range of activities with large windows allowing for ample natural light and unobstructed views of the winery.
Materials play a crucial role in the overall design, and the selection reflects a commitment to authenticity and sustainability. The use of local stone for the façade ensures the building resonates with the regional architectural vernacular, while concrete is employed for structural elements due to its durability and versatility. Warm timber cladding adds a tactile quality to the space, balancing the more robust concrete features and contributing to a sense of warmth and comfort. Additionally, the roof is equipped with tiles that echo traditional styles found in the locality, tying the structure firmly to its geographical context. Sustainable practices are further highlighted by features such as a green roof, which not only enhances biodiversity but also promotes thermal efficiency.
The project embraces principles of sustainable design, integrating natural ventilation strategies, geothermal heating systems, and rainwater harvesting throughout the complex. By prioritizing eco-friendly approaches, the architecture not only minimizes its environmental impact but also sets a standard for responsible hospitality design in the region. These elements work together to create not only a visually appealing structure but also one that operates harmoniously with its environment.
In terms of community engagement, the complex does not shy away from its role as a public space. The inclusion of community-focused areas, such as gardens and recreational facilities, emphasizes a desire to foster connections among visitors and residents alike. Such spaces ensure that the project serves a dual purpose, catering not just to tourists, but also to the local population.
The unique design approaches employed in this architectural project cleverly respond to the landscape while establishing an inviting atmosphere. Attention to detail is evident throughout, from the layout of the surroundings promoting interaction to the thoughtful selection of materials that contribute to the building's overall identity. Each element, from structure to space, has been carefully crafted to provide both functionality and aesthetic appeal.
For a more thorough understanding of this project, including architectural plans, elevations, sections, and detailed designs, readers are encouraged to explore the project's presentation further. Engaging with these elements can provide deeper insights into the architectural ideas that shaped this complex and its integration into the stunning vineyard setting.


