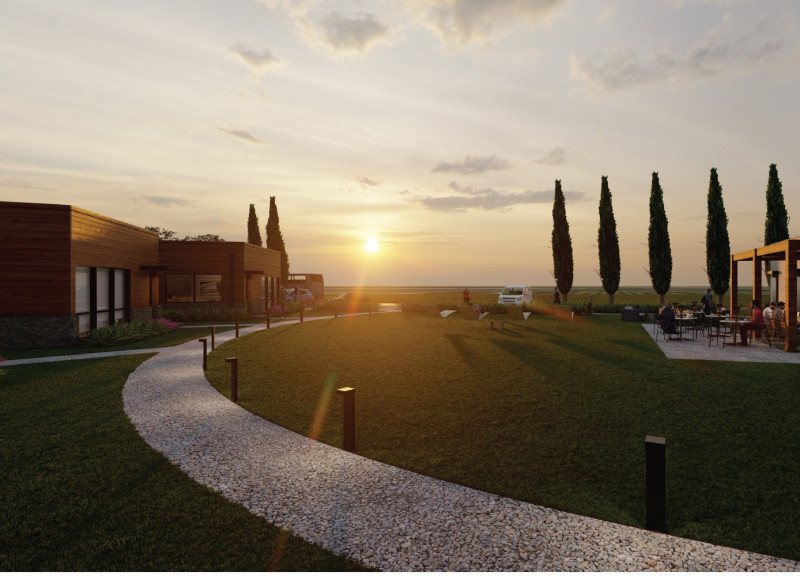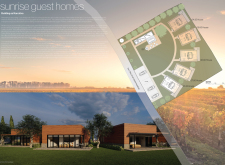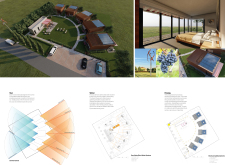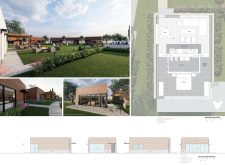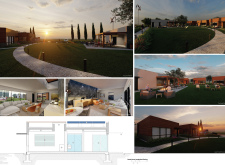5 key facts about this project
The *Sunrise Guest Homes* project exemplifies a contemporary approach to architecture that prioritizes sustainability and harmonious integration with nature. Located in a serene landscape, this project features several guest homes designed to coexist with their environment while providing functional living spaces for visitors. The architectural design emphasizes an organic connection between the interior and the outdoor scenery, facilitating a seamless transition between the two.
Environmental Integration and Design Approach
The primary focus of the *Sunrise Guest Homes* project is its commitment to sustainability. Each residence is strategically oriented to maximize natural light and optimize energy efficiency. The extensive use of glass in the façades allows for abundant daylight while offering occupants expansive views of the surrounding landscape. The incorporation of solar panels and wind turbines supports the buildings’ energy needs, showcasing a holistic approach to reducing the ecological footprint.
The material palette has been carefully selected to enhance the overall design while ensuring longevity and resilience. Natural wood, likely cedar, is prominently featured in the exterior cladding, complementing the stone foundation that connects the buildings to their site. The choice of local stone not only supports regional craftsmanship but also reinforces the connection to the area’s geological characteristics. These materials also contribute to the thermal performance of the homes, ensuring a comfortable indoor environment throughout the seasons.
Community-Centric Features
An essential aspect of the *Sunrise Guest Homes* project is the community-oriented layout. The arrangement of the guest homes encourages interaction among visitors while maintaining individual privacy. The circular configuration creates shared communal spaces, fostering a sense of belonging. This design strategy is becoming increasingly relevant in modern architectural practices, where the importance of social interaction is recognized in residential planning.
Additionally, the project includes landscaping elements that enhance the natural environment. Native plants and efficient irrigation systems are incorporated, supporting biodiversity while minimizing resource consumption. The pathways and outdoor spaces are designed to facilitate exploration and connection with nature. This meticulously considered landscape design complements the architectural intent, reinforcing the overall project narrative.
Architectural Plans and Details
The architectural plans demonstrate thoughtful operational flow and usability. The open-plan concept within each guest home maximizes available space, allowing for flexible usage. Bedrooms are designed to enhance comfort, with windows positioned to frame picturesque views and provide natural ventilation. Sustainable water management strategies, including greywater recycling, are integrated into the design, further emphasizing the project’s commitment to environmental stewardship.
To fully appreciate the intricacies of the *Sunrise Guest Homes* project, it is recommended to explore the architectural plans, sections, and detailed designs. Understanding the technical aspects and visual representations can offer deeper insights into the innovative features implemented within this well-conceived architectural endeavor. Visitors are encouraged to review the project presentation for a comprehensive understanding of the architectural ideas and design outcomes involved in this thoughtful project.


