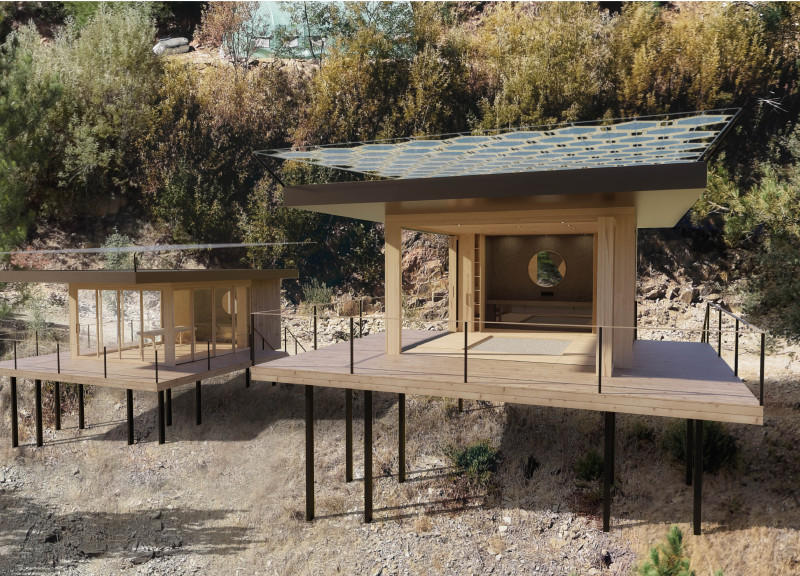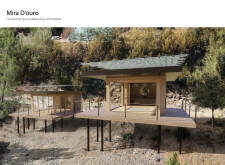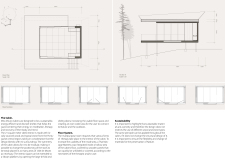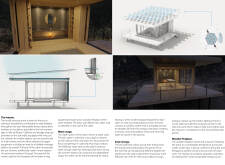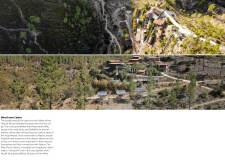5 key facts about this project
The project emphasizes a modular design approach that allows for flexible usage and spatial organization based on user needs. The cabins utilize a predominantly open floor plan, promoting a seamless transition between indoor and outdoor spaces. Large glass panels provide expansive views of the surrounding landscape while facilitating natural light infiltration. The integration of natural materials, such as wood and stone, reflects local craftsmanship and enhances the sensory experience within the space.
Unique Design Considerations in Mira D'ouro Cabins
One of the distinguishing features of the Mira D'ouro Cabins is their contextual response to the site. The design integrates buildings into the hillside landscape, promoting views into the valley and creating a visual harmony with nature. This careful placement helps to minimize the visual impact on the environment while enhancing the calming atmosphere that the project intends to cultivate.
Another noteworthy aspect is the inclusion of a rainwater collection system and photovoltaic panels, emphasizing sustainable practices in building design. The project optimizes energy usage, which aligns with contemporary architectural ideologies that advocate for reduced ecological footprints. The use of a wooden fireplace as both a heat source and focal point reflects a commitment to warmth in aesthetic and experience.
Functional Aspects of Design
The architectural layout includes multipurpose areas that can be adapted for individual use or group activities. Sliding doors extend the usable space outdoors when needed, reinforcing the connection between the interior environment and the natural setting. Storage solutions for therapy-related items have been incorporated into the design to maintain organizational efficiency while supporting wellness practices.
Interior finishes with natural wood enhance the sensory experience, while strategic placement of stone elements serves both structural and aesthetic purposes. The combination of various materials not only contributes to the visual appeal but also heightens durability and thermal performance, critical factors in building design.
The Mira D'ouro Cabins stand as a model for modern sustainable architecture that prioritizes the user's relationship with the environment. For further insights and details about this project, including architectural plans and sections, explore the project's full presentation to gain a deeper understanding of its design elements and innovative approaches.


