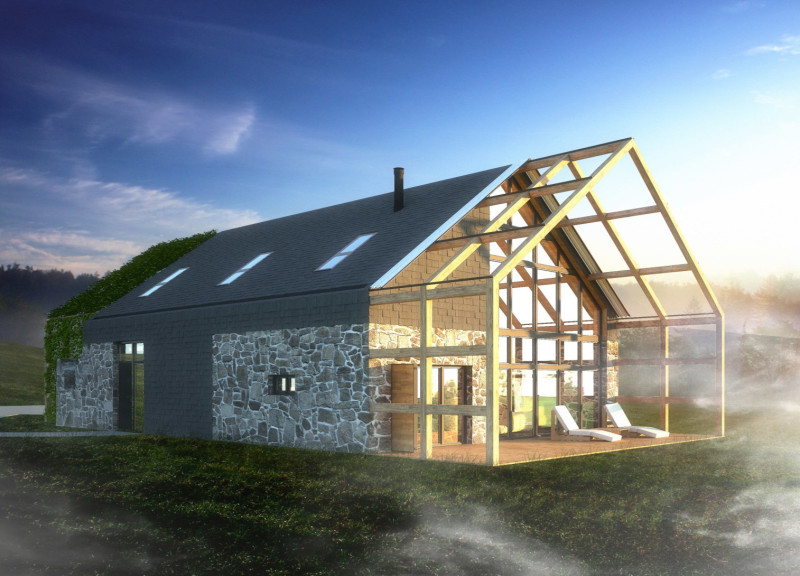5 key facts about this project
The Teamakers Guest House is an architectural project located in Latvia, designed as a retreat that harmonizes with its natural surroundings. The structure is conceived as a flexible space, accommodating various functions such as sleeping quarters, communal areas, and outdoor activities. This guest house serves not only as a lodging facility but also as a center for relaxation and social interaction, drawing visitors into the local landscape and culture.
The design reflects a conceptual framework that emphasizes a connection to nature and traditional building practices. By integrating modern architectural techniques with regional materials, the Teamakers Guest House aligns itself with local customs while providing contemporary comfort. The structure features a blend of natural stone for its foundation and lower walls, warm timber elements for the roof and interiors, and traditional clay shingles, creating a visually cohesive and sustainable environment.
Environmental considerations are central to the design. Ample glazing on the southern facade allows daylight to penetrate the interiors, reducing the need for artificial lighting and enhancing comfort. Additionally, passive solar design strategies optimize heating through solar gain, while a rainwater harvesting system demonstrates a commitment to sustainability.
Unique Design Elements
The Teamakers Guest House distinguishes itself through its thoughtful integration with the local landscape and community. The spatial organization promotes social interaction by prioritizing shared communal spaces and flexible configurations. These areas are designed to encourage guest engagement in various activities, reflecting the emphasis on traditional Latvian values of community and hospitality.
Another noteworthy aspect is the emphasis on outdoor connections. The project ingeniously creates seamless transitions between indoor and outdoor environments, offering expansive views of the surrounding landscape. The architectural form, featuring a distinctive roof profile, complements the topography while providing adequate weather protection. This alignment not only enhances aesthetic value but also ensures functionality in prevalent local weather conditions.
Sustainability and Functionality
The Teamakers Guest House is equipped with features that prioritize environmental sustainability alongside user comfort. Natural ventilation is a key design approach, facilitated by strategic window placement and the overall orientation of the building. The choice of materials further enhances this commitment, with locally sourced stone and timber promoting both ecological responsibility and regional authenticity.
The design includes practical solutions to support its functions, such as flexible layouts for social activities and private uses. The layout accommodates various group sizes, making it suitable for families or larger gatherings. Such adaptability ensures that the guest house meets diverse needs, from intimate retreats to community events.
For a detailed exploration of the architectural plans, architectural sections, and architectural designs, readers are encouraged to delve deeper into the project presentation. Gaining insight into the various architectural ideas implemented in the Teamakers Guest House will enhance understanding of its principles and overall impact within the architectural landscape.



























