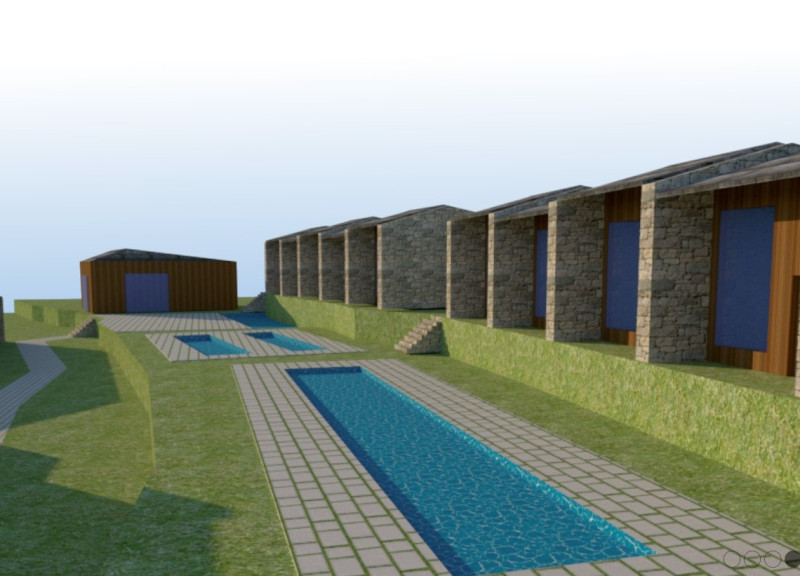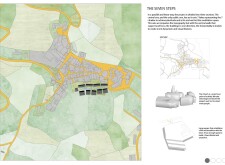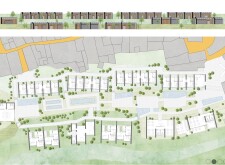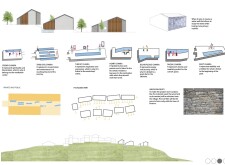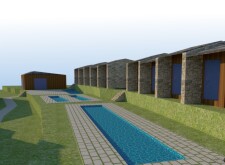5 key facts about this project
The architectural design is organized around a central axis featuring seven lakes, each symbolizing one of the chakras. These lakes are not merely ornamental; they serve as critical components that facilitate meditation and reflection, creating an introspective journey throughout the landscape. The project balances public and private spaces, with designated areas for artists and quiet contemplation alongside communal gathering spots such as a town market.
What sets this project apart from conventional architectural designs is its thematic approach that integrates spiritual elements with everyday functionality. The use of local materials, including stone, wood, glass, and concrete, not only promotes sustainability but also creates a sense of place, connecting the built environment to the locale. The project emphasizes natural light and views of the surrounding topography, enhancing the living experience.
Community Engagement and Design Integration
This project emphasizes community engagement through its spatial organization, making it a focal point for social interaction. The incorporation of public spaces, such as the town market and open gathering areas, is intentional in fostering connections among users. Each building element reflects a chakra, inviting users to explore their relationships with both the physical space and the individuals around them. This design choice is notable for its attempt to create a holistic environment where spirituality and community coexist.
The careful consideration of topography is also a distinctive aspect of the project. Vertical walls provide support while guiding movement through the space, maintaining visual continuity with the natural landscape. Each element, from the organic forms of the structures to the arrangement of the water features, is deliberately crafted to align with the project’s conceptual framework, reinforcing the intention behind its design.
Sustainability and Material Selection
The selection of materials reflects a commitment to sustainability and local identity. By utilizing local stone and wood, the project minimizes its ecological impact and enhances its contextual relevance. Glass elements further optimize natural light infiltration, bridging the gap between interior spaces and the surrounding landscape. Concrete is used for pathways and structural elements, contributing to the durability and functionality of the design.
This project not only serves as a space for individual reflection and creativity but also nurtures communal ties, making it a significant addition to the village. The approach to design exemplifies how architecture can embody both practical use and deeper meanings, creating an environment that resonates with its users.
For a comprehensive understanding of the project, readers are encouraged to explore the presentation, which includes detailed architectural plans, sections, and design layouts. A thorough review of these elements will provide deeper insights into the unique architectural ideas and innovative design solutions that characterize the Seven Steps project.


