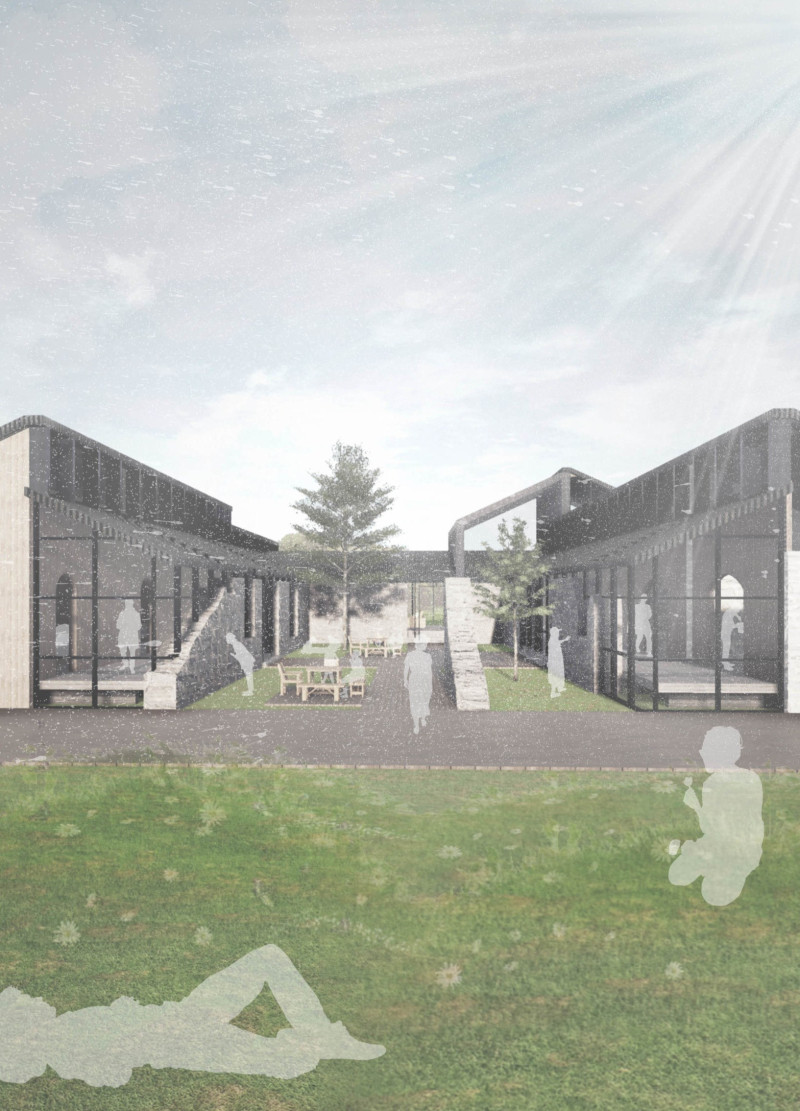5 key facts about this project
The architectural design project, "Pupa," exemplifies a unique thematic exploration of transformation, symbolizing the stages of growth akin to the metamorphosis of an insect. This project is situated within a naturally rich environment, aiming to bridge the gap between the built space and the natural landscape. The design fosters an interaction between users and their surroundings, emphasizing sustainability and functionality throughout its layout.
The primary function of Pupa is to provide a versatile living space that accommodates various activities while enhancing community interaction. The project is designed with a central communal area, which encourages social engagement, surrounding living spaces that allow for privacy and functionality, and semi-outdoor areas for recreational use. This layout promotes a diverse experience for the residents, catering to both communal and individual needs.
Key elements of the design include:
- **Material Selection**: The project employs local stone, reclaimed wood, glass, and metal. Local stone offers durability and an authentic connection to the site's geological context. Reclaimed wood introduces warmth and texture, while glass facades augment the natural light entering the space, blurring the lines between inside and outside. Metal components provide structural integrity and a contemporary aesthetic.
- **Spatial Configuration**: The layout is intentional, with fluid transitions between areas, encouraging movement and interaction. The design utilizes an open-plan approach in communal spaces, enhancing connectivity while maintaining distinct functional zones.
- **Sustainability Practices**: Pupa integrates several eco-conscious features, including passive design techniques that maximize natural light and ventilation. The building orientation is strategically planned to reduce energy consumption. Rainwater harvesting and natural ventilation systems further promote sustainable living.
Innovative design approaches set Pupa apart from typical architectural projects. The use of a metaphorical framework anchors the project concept, influencing spatial organization and material choices. This intentional narrative encourages reflection among users, prompting them to engage with their environment and consider their own experiences of growth.
The emphasis on adaptability is another distinctive aspect. The flexible design allows each space to be utilized in multiple ways, catering to the changing needs of residents. Additionally, the integration of nature is not merely aesthetic but functional, with large glass openings providing views of the landscape while facilitating indoor-outdoor living.
Natural elements and their representation within the architecture play a critical role in shaping the user experience. The project establishes a direct dialogue with the surrounding environment, inviting users to engage physically and psychologically with nature.
For those interested in delving deeper into the architectural details of the Pupa project, including architectural plans, sections, and specific design ideas, further exploration of the project presentation is encouraged. Engaging with these elements provides valuable insights into the project’s thematic significance and architectural execution.


























