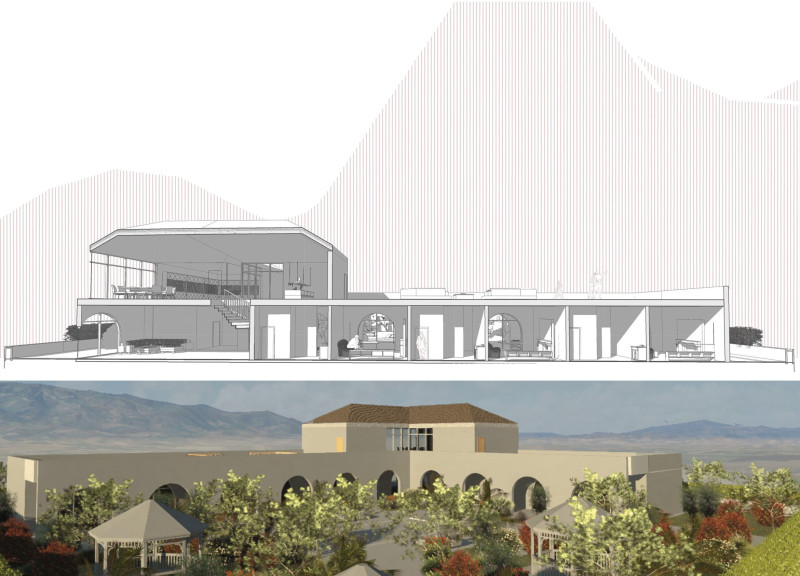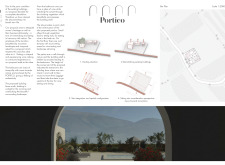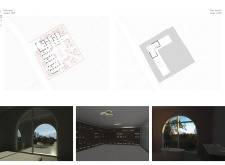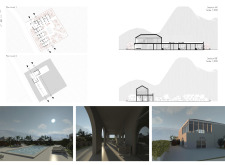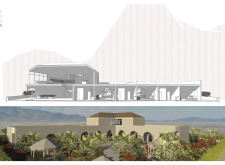5 key facts about this project
At its core, "Portico" is conceived as a multi-functional space, designed to accommodate various activities associated with wine production and tourism. The architectural layout centers around a series of interconnected spaces that facilitate movement flow while maintaining a sense of privacy and intimacy. The ground floor houses several bedrooms, structured with direct access to outdoor patios and gardens. This design choice not only enhances the occupants' experience but provides them with an immediate connection to the vineyard landscape, encouraging outdoor relaxation and interaction with nature.
The use of arcaded corridors throughout the design serves multiple purposes. These sheltered walkways promote comfort, allowing for ease of movement while protecting against the elements. By incorporating these transitional spaces, the architecture creates inviting passageways that guide visitors from the check-in areas to the more communal spaces, such as the dining room and wine tasting venues, strategically located on the upper floor. This level is designed to maximize views of the surrounding environment, positioning dining and tasting areas as focal points where guests can appreciate the scenic beauty of the vineyard and mountains.
One of the standout elements of "Portico" is the intelligent use of materials that reflect local traditions while being functional and sustainable. The building employs locally sourced stone for its façade, establishing an immediate connection to the site. Terracotta tiles crown the structure, echoing historical architectural forms while ensuring durability against local climatic conditions. Similarly, wood features prominently in the interiors, adding warmth and comfort to the spaces. The inclusion of large glass elements allows natural light to permeate the structure, enhancing the spatial experience and framing picturesque views of the vineyard.
The architectural design uniquely incorporates a series of porticos which create shaded outdoor areas. These spaces serve as gathering points, promoting interaction and community engagement among visitors while providing a gentle transition between indoor and outdoor environments. The careful orchestration of these elements fosters a sense of openness and ensures that the landscape is an integral part of the architectural experience.
"Portico" showcases innovative design approaches that unite notions of tradition and contemporary architecture. The building’s layout encourages social interaction, blending private spaces with communal areas that speak to the culture of winemaking and hospitality. The thoughtful planning and zoning within the architectural design allow for a vacillation between public and private realms, enabling a sense of retreat while still promoting social connectivity.
To explore the comprehensive details of this project, including architectural plans, sections, and design ideas, readers are encouraged to delve deeper into the presentation of "Portico." Understanding the elements that compose this design will illuminate the ways in which architecture can enhance experiences within natural settings while resonating with cultural heritage. Engage with the project to appreciate the nuanced ways in which "Portico" reflects the values of its environment and purpose.


