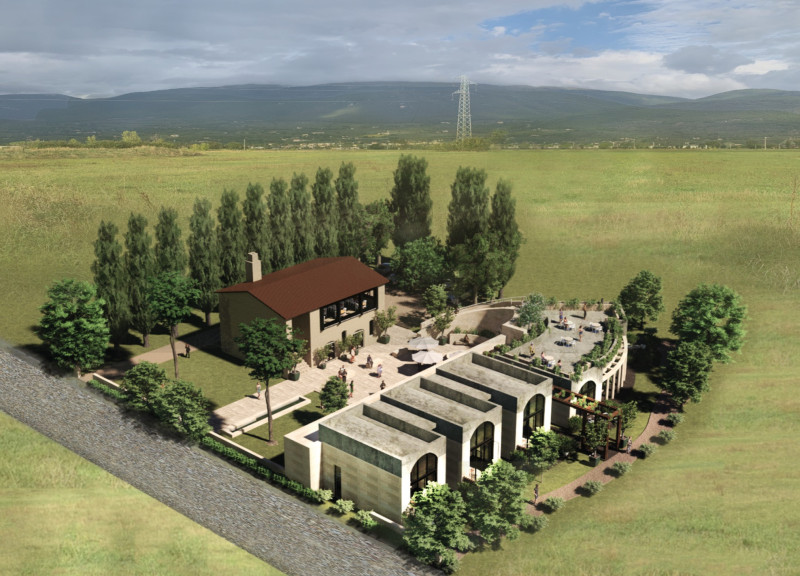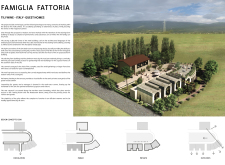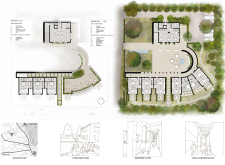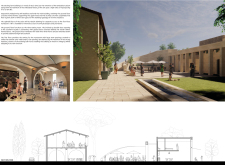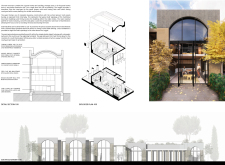5 key facts about this project
The project embodies a strong sense of place, reflecting the local traditions of Umbrian architecture while incorporating contemporary design principles. The primary function of these guest homes is to provide comfortable lodging for visitors, enabling them to experience the charm of rural Italy while also enjoying modern amenities. The layout is carefully organized, with individual guest accommodations arranged around a central courtyard that encourages social interaction among guests while providing a private retreat for each unit.
A notable aspect of the design is its focus on community. The central courtyard acts as a communal hub, with pathways and shared areas effectively connecting the guest residences to each other and to mutual facilities such as a tasting room and restaurant. This communal approach fosters an engaging atmosphere, inviting guests to connect with each other and with the local culture.
In terms of materiality, the Tili Wine project showcases a harmonious blend of traditional and modern materials that underline its architectural integrity. Concrete serves as the primary structural element, ensuring durability and stability, while large glazed panels create a seamless transition between indoor and outdoor spaces. This connection to the surrounding landscape enhances the experience of the guests by allowing natural light to flood the interiors and providing breathtaking views of the countryside. Additionally, timber is thoughtfully employed in select areas, contributing warmth and a tactile quality that softens the overall aesthetic of the buildings. Local stone is used in various elements, reinforcing the structure’s connection to the landscape and providing a sense of authenticity that honors the region's architectural heritage.
Another key feature of the project is its commitment to sustainable design practices. Attention is given to the careful placement of windows and ventilation systems to maximize natural airflow, reduce reliance on artificial heating and cooling, and enhance guest comfort. The thoughtful selection of materials not only addresses durability but also minimizes environmental impact, highlighting the importance of sustainability in modern architectural design.
Unique design approaches are evident throughout the project. The architects have skillfully balanced the contrasts between the contemporary forms and traditional elements, developing a narrative that honors the past while looking towards the future. Furthermore, the project emphasizes the importance of the surrounding agricultural landscape, inviting the exterior environment into the living spaces through transitions that encourage outdoor living.
Overall, the Tili Wine project stands as a testament to the thoughtful integration of architecture and landscape, designed for a functional purpose while celebrating the cultural context of its location. The careful attention to the interplay of materials, spatial organization, and sustainability all contribute to creating an inviting and cohesive atmosphere.
For further information on the architectural plans, architectural sections, architectural designs, and architectural ideas that inform the Tili Wine project, readers are encouraged to explore the project presentation in detail. By delving deeper, one can gain a greater appreciation for the intricacies and thoughtfulness that define this unique architectural endeavor.


