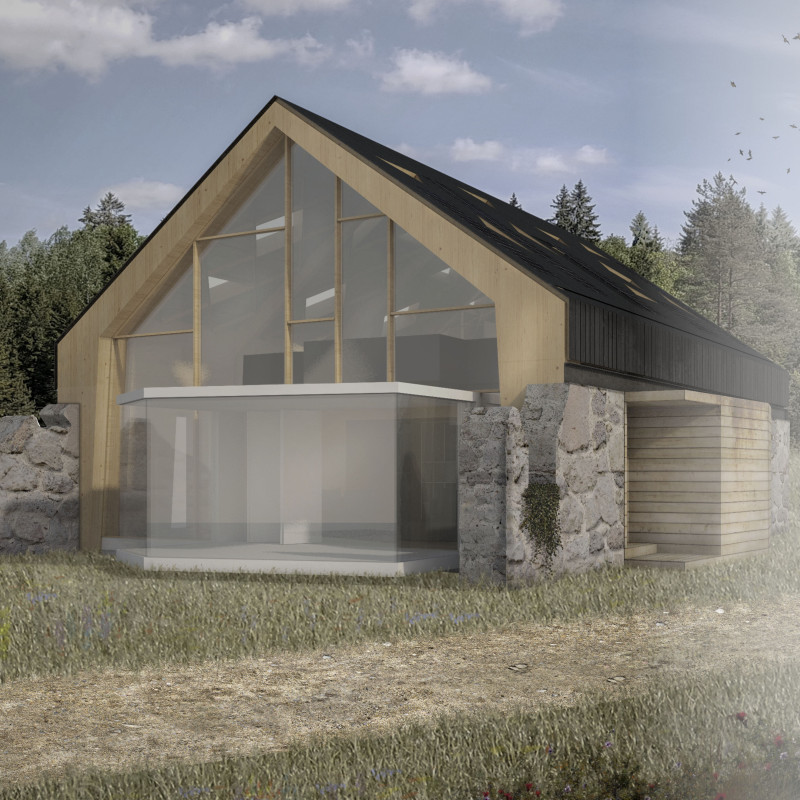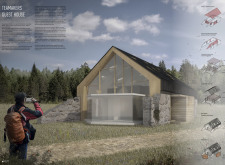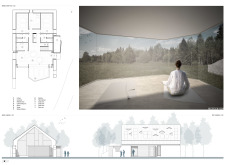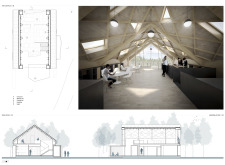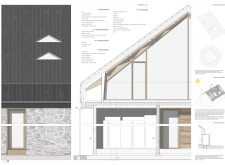5 key facts about this project
The Teamakers Guest House is designed to serve as an inviting retreat, encouraging guests to engage in restorative experiences. Its architectural concept emphasizes openness and transparency, achieved through the extensive use of glass that floods interior spaces with natural light. This strategic use of materials supports not only the aesthetic appeal but also enhances the building's energy efficiency, aligning with contemporary ecological sensibilities that prioritize reduced environmental impact alongside visitor comfort.
A distinctive feature of the project is its careful selection of materials, which includes wood, stone, glass, and steel. Wood is utilized predominantly for its warmth and natural qualities, connecting the structure to its forested surroundings. The stonework at the base of the building provides a robust visual grounding and a sense of permanence, while the use of glass simplifies the boundaries between the interior and nature, inviting views of the landscape into the dwelling. Steel elements offer structural support that allows for the creation of spacious, open areas devoid of invasive columns, enhancing both the flow and functionality of the design.
The layout of the Teamakers Guest House facilitates a variety of uses, comprising both communal and private spaces. The first floor features common areas where guests can gather, socialize, and dine, fostering a sense of community. Meanwhile, additional rooms are designed with intimate settings in mind, allowing for personal reflection and quietude. Such spatial organization is intentional, promoting interactions among guests while still providing the opportunity for solitude.
Among the project's unique design approaches is its roof structure which not only serves as a hallmark of architectural creativity but also plays an essential role in natural ventilation and passive cooling. The angled roof allows for optimal light penetration while integrating functional skylights that contribute to the building’s energy efficiency. Furthermore, this design choice creates visual intrigue and enhances the overall aesthetic composition of the guest house.
Another notable aspect is the orientation of the building, carefully positioned to frame breathtaking views and utilize natural heating sources. This consideration of site context reflects a comprehensive understanding of how architecture can harmonize with its environment, further promoting sustainability. The integration of vegetation surrounding the guest house not only enhances privacy but also contributes to biodiversity and ecological balance, emphasizing the project’s commitment to natural harmony.
This project serves as more than just a physical structure; it represents a philosophy of design that celebrates the relationship between human habitation and nature. The Teamakers Guest House exemplifies how architectural choices can elevate the experience of space, inviting guests to appreciate their surroundings fully. From the carefully curated elements to the thoughtful organization of space, every detail in this design has been meticulously considered to ensure a cohesive experience.
For those interested in exploring the architectural intricacies of the Teamakers Guest House further, reviewing architectural plans, sections, and detailed designs will provide deeper insights into the layers of thought and innovation that shaped this project. This exploration of the design can enhance the understanding of how contemporary architecture can serve both functional needs and environmental consciousness.


