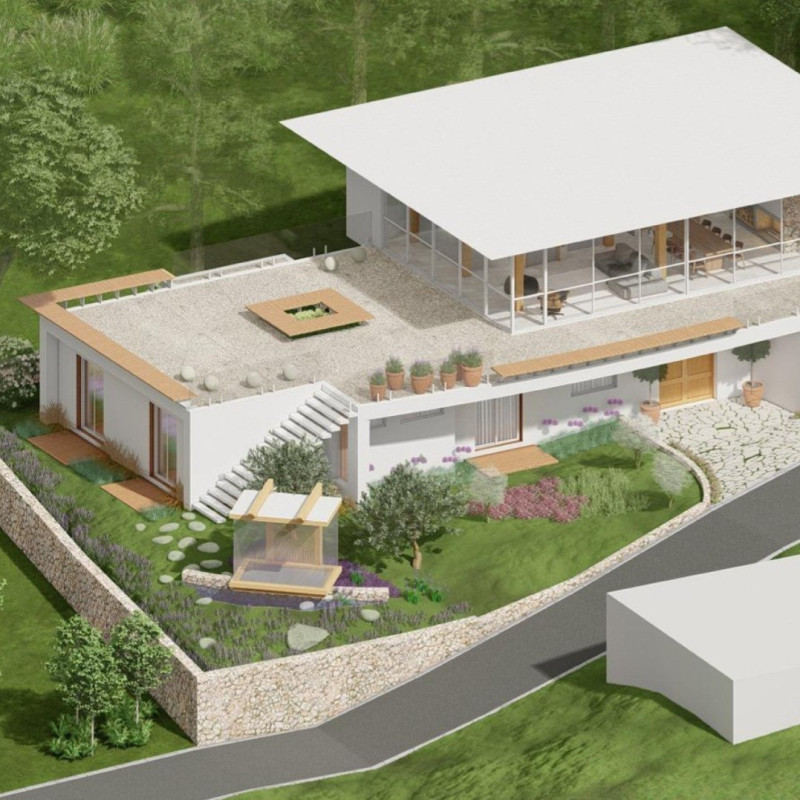5 key facts about this project
The functionality of the Olive Oil Horizon Lodge is multifaceted, serving as both a place for rest and an educational center about the local olive oil culture. Arranged around a central communal space, the design encourages social interaction among guests while maintaining private accommodations in the guest wing. Each suite is thoughtfully designed, offering a seamless connection to nature through private outdoor areas that extend the living space into the surrounding gardens. The careful planning of these facilities ensures that every visitor can find a blend of seclusion and community, making it ideal for various occasions—whether for relaxation, family gatherings, or corporate retreats.
Key architectural elements include a dual-volume structure that is split into distinct areas for guests and communal functions. The guest wing comprises a series of suites, each designed with both comfort and privacy in mind. These spaces capitalize on local materials, such as hand-finished masonry and warm wooden accents, which not only enhance the aesthetic appeal but also pay homage to traditional building practices found in the region. The central area facilitates dining and socializing, fostering a sense of communal warmth. By placing the common spaces at the heart of the lodge, the design naturally encourages interaction and the sharing of experiences among guests, complementing the overall concept of communal living.
One unique aspect of this architectural design is its careful implementation of outdoor spaces. The incorporation of terraces, gardens, and outdoor lounges creates a cohesive relationship between the interior and exterior environments. Landscaping has been meticulously planned, using native plants that thrive in the local climate, further rooting the project in its geographical context. This not only supports biodiversity but also reinforces the lodge's commitment to sustainability.
The use of materials such as locally sourced stone, masonry, and engineered wood throughout the project demonstrates an emphasis on both durability and sustainability. The project utilizes modern building techniques while respecting traditional craftsmanship, creating a dialogue between old and new. This thoughtful blending of materials enhances the lodge’s connection to its surroundings, creating an inviting and warm atmosphere that resonates with visitors. The architectural design is conceived with careful attention to detail, involving zenith openings that allow natural light to flood the interior spaces, reducing reliance on artificial lighting and promoting an energy-efficient environment.
Further, the overall architecture reflects principles of passive design, with strategic orientation and window placements that harness natural ventilation and lighting. Such aspects not only minimize energy consumption but also encourage occupants to appreciate the natural beauty that envelops the lodge.
The Olive Oil Horizon Lodge stands as a modern architectural project deeply rooted in its cultural context, effectively merging functionality with aesthetic appeal. It encourages visitors to engage with the landscape, discover the local heritage, and take part in the unique cultural practices surrounding olive oil production. For those interested in the finer details of this architectural design, exploring the architectural plans and sections will provide valuable insights into the thoughtful processes behind this project. Additionally, examining the broader architectural ideas can enrich one's understanding of how this structure connects with its environment while serving its functional purpose. Therefore, a deeper look into the project presentation is highly recommended for those who wish to appreciate the nuances of this compelling architectural endeavor.


























