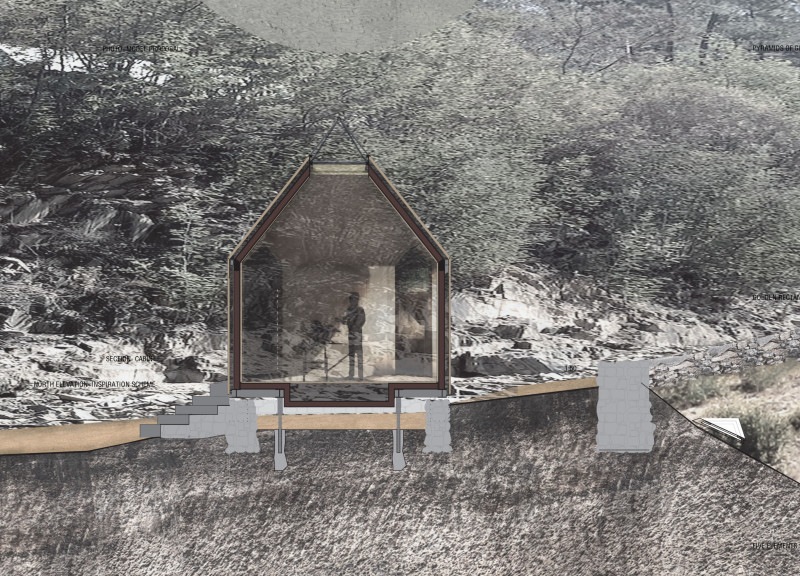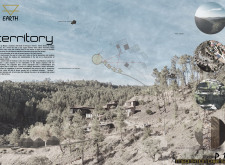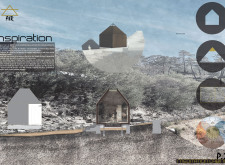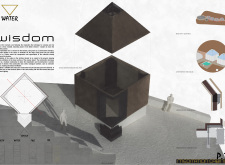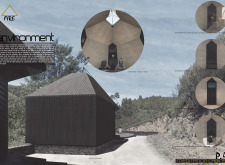5 key facts about this project
Functionally, the cabins serve as peaceful sanctuaries, tailored for meditation and solitude. They are intended to promote mindfulness and a deeper understanding of the self, offering a respite from the demands of modern life. The careful attention to design ensures that each space encourages contemplation, stimulating emotional and spiritual well-being. The use of local materials, such as stone and wood, not only supports the structural integrity but also reinforces the project's commitment to sustainability.
Each cabin has been meticulously designed to emphasize its elemental theme. The Earth cabin, for instance, is grounded and stable, featuring stone walls that integrate seamlessly with the terrain. This design choice fosters a sense of belonging, allowing occupants to feel connected to the land beneath them. Conversely, the Air cabin is characterized by its openness and lightness, utilizing extensive glass panels that facilitate natural airflow and panoramic views of the surrounding forest. This design invites users to experience a sense of freedom and elevation within the tranquil environment.
The Water cabin embodies tranquility, with an emphasis on reflection and calmness. It incorporates features such as rainwater harvesting systems and local stone, facilitating not only ecological sustainability but also a feeling of serenity through its connection to the element of water. The Fire cabin, on the other hand, serves as a warm, inviting space conducive to introspection, with strategic use of light and warmth fostering a cozy atmosphere.
At the heart of the project's uniqueness lies its comprehensive approach to wellness through architecture. The design integrates renewable energy sources and sustainable practices throughout, including positioning each cabin to optimize natural light and minimize environmental disruption. This environmentally conscious approach aligns with the overall intention of creating a serene retreat without compromising the integrity of the surrounding natural landscape.
In addition to the well-considered material selection, including local stone, wood, glass, and concrete, the architectural designs emphasize functionality and flexibility. The interiors are structured to accommodate various activities, beyond just meditation, thereby enhancing the utility of each space. From intimate gatherings to individual reflection, the cabin interiors are adaptable to meet diverse user needs.
The project's placement within Vale de Moses not only contributes to its aesthetic value but anchors it in a culturally rich context that celebrates local architectural traditions. This dialogue between contemporary design and traditional influences results in a meaningful construction that resonates with both visitors and the environment.
As you explore this project further, consider examining the architectural plans, sections, and designs to gain deeper insights into the thoughtful design approaches. Each element of this project speaks to a larger narrative of balance, sustainability, and mindfulness, encouraging a deeper engagement with both the architecture and the natural surroundings.


