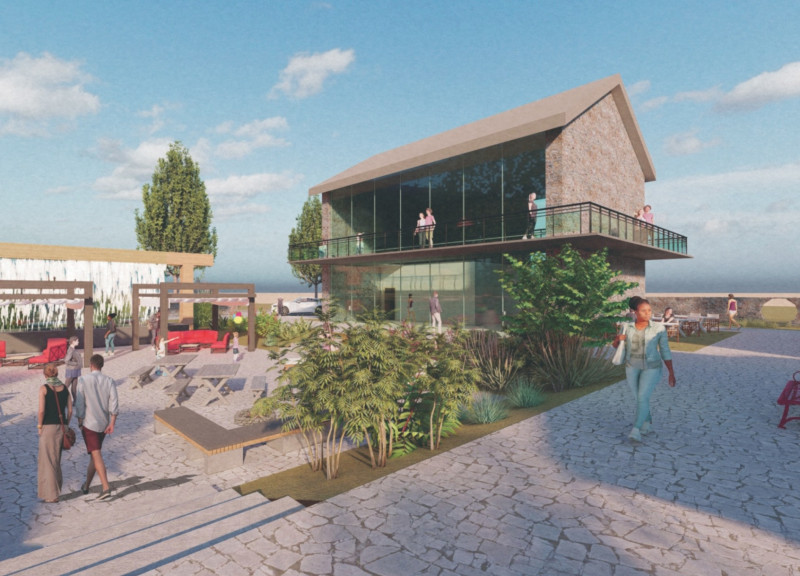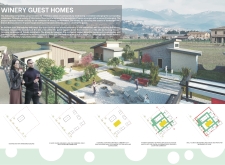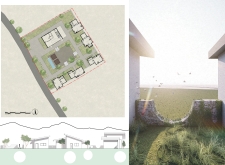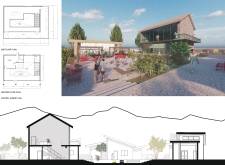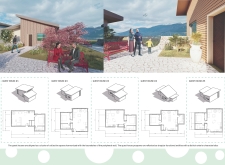5 key facts about this project
At the heart of the design is the intention to foster a sense of community among guests. The layout features a collection of guest houses arranged around a central communal courtyard. This strategic placement not only optimizes the views of the scenic environment but also establishes a welcoming space for social interactions and shared experiences. The communal aspect is further enhanced by the inclusion of open pathways that provide easy circulation and connect the individual units with the shared gathering area. This encourages visitors to explore their surroundings and interact comfortably with one another.
The project showcases a meticulous selection of materials that resonate with its environmental context. Wood, stone, and glass are the primary materials used, chosen for their durability and aesthetic qualities. The use of wood as an exterior finish not only adds warmth to each structure but also serves to blend the buildings with the natural landscape. Stone is featured prominently, reflecting the local geological characteristics while providing a sense of permanence and reliability. Additionally, glass elements throughout the design promote transparency, allowing natural light to flood the interiors and framing stunning views of the surrounding vineyards and rolling hills.
Each guest house is thoughtfully designed as a distinct yet cohesive part of the overall project. Variations in rooflines and façade treatments create visual interest while maintaining harmony within the collective architecture. The design prioritizes individuality among the units, ensuring that each guest has a unique experience during their stay. The arrangement of these homes, alongside the communal courtyard, creates a comfortable environment conducive to leisure and socialization, making it ideal for a getaway in a serene atmosphere.
A notable aspect of this project is its commitment to sustainability. The design incorporates principles of adaptive reuse by rehabilitating existing structures, such as the Central Winery Hub, which not only honors the site’s history but also minimizes the environmental impact associated with new construction. This integration of sustainability practices reflects a modern approach to architecture that respects ecological considerations alongside aesthetic and functional concerns.
What sets the Winery Guest Homes project apart is its thoughtful integration of communal spaces that promote connection among guests while offering individuals a retreat in nature. The architectural design emphasizes interaction without compromising the need for privacy, striking a balance that is often challenging to achieve in hospitality settings. This dual focus serves to enhance the experience of each visitor, providing both solitude and community within an elegant framework.
For those interested in exploring the nuances of this project further, reviewing architectural plans, sections, and specific design elements is encouraged. These resources will provide deeper insights into the architectural ideas that informed this comprehensive design, showcasing the creativity and functionality that characterize the Winery Guest Homes. Engaging with the detailed presentations of this project will underscore the thoughtful design decisions that enhance both the visitor experience and the integration of architecture within its natural surroundings.


