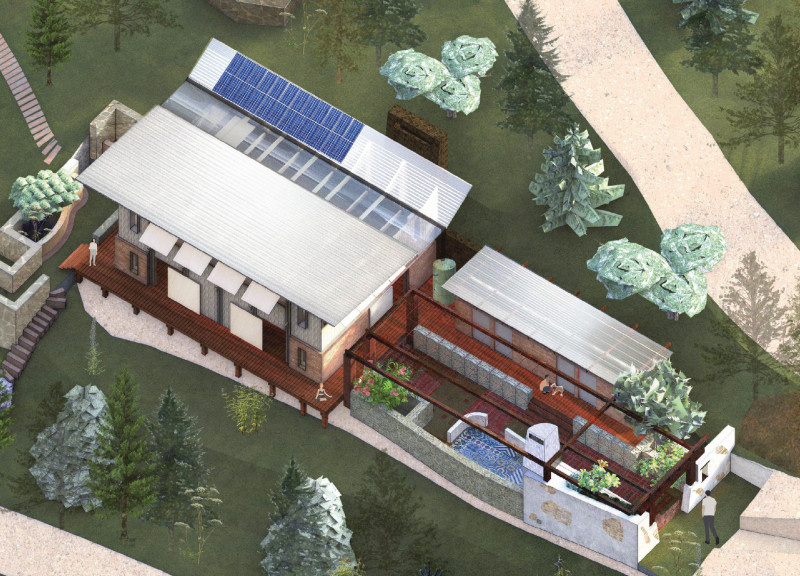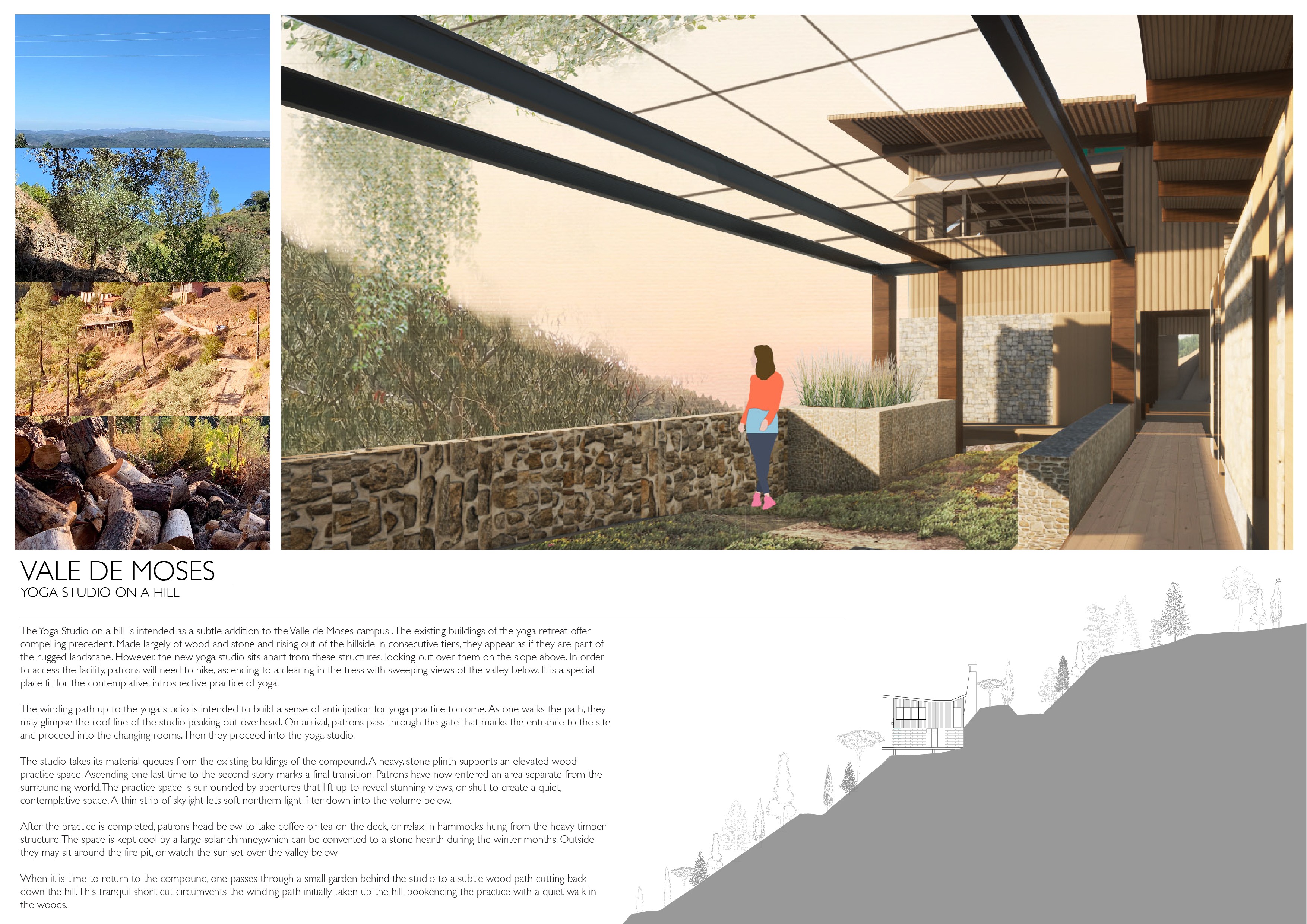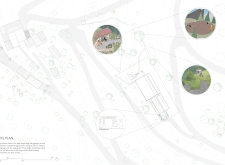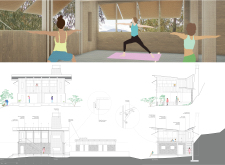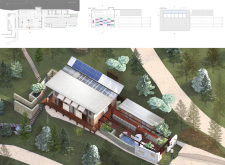5 key facts about this project
One of the defining characteristics of this architectural project is its seamless integration with the natural setting. The design emerges organically from the landscape, utilizing local materials that correspond with the geography of the region. This deliberate approach reflects an architectural philosophy that values sustainability and a commitment to preserving the environment. The structure features a combination of local natural stone and reclaimed wood, both of which contribute to its rustic aesthetic while ensuring durability and reduced ecological impact.
The yoga studio itself is structured to maximize natural light and airflow, with strategically placed windows offering panoramic views of the rolling hills. By embracing openness, the interior design encourages a flow of movement that aligns with the practice of yoga, fostering mindfulness and encouraging connection with the natural world outside. Low-emissivity glass panels are used to enhance energy efficiency while providing a transparent barrier that maintains the connection between indoor and outdoor spaces.
The roof of the studio is a particularly noteworthy design element, featuring an innovative wind-catching structure that facilitates natural ventilation throughout the interior. This design consideration not only addresses comfort but also aligns with sustainable design principles. The overhanging eaves serve a dual purpose of protecting the interior from direct sunlight while allowing for ample light to penetrate the yoga space, thus striking a balance between illumination and temperature control.
The layout of the studio is adaptable, allowing for various functions beyond yoga sessions. This versatility is crucial in a retreat setting where different wellness activities might be hosted. The architectural design takes into account these diverse uses, providing flexible spaces that can be reconfigured as needed. This adaptability speaks to a broader understanding of functionality in contemporary architectural practices, ensuring that spaces are not only utilized for their primary intention but also embrace a wider range of activities.
In addition to functional elements, the project pays homage to the local context through its choice of materials and traditional construction techniques. The use of reclaimed timber not only adds warmth to the interior atmosphere but also tells a story of sustainability and respect for the region's resources. This focus on local craftsmanship is reflected throughout the design, where each detail conveys a harmony between the constructed environment and the surrounding landscape.
The Yoga Studio at Vale de Moses exemplifies a design approach that is deeply rooted in respect for nature and the wellness experience it seeks to enhance. This project outlines an architectural vision that prioritizes the mind-body connection, presenting a guided journey from the exterior approach to the internal contemplation spaces. Each component, from the exterior materials to the interior layout, contributes to a cohesive expression of tranquility and functional beauty.
For readers interested in exploring the architectural plans and sections that detail the studio's design, as well as the overarching architectural ideas that informed this project, further insights can be gained by delving into the comprehensive project presentation. Such exploration will illuminate the architectural strategies employed and the thoughtful considerations that shaped this unique space.


