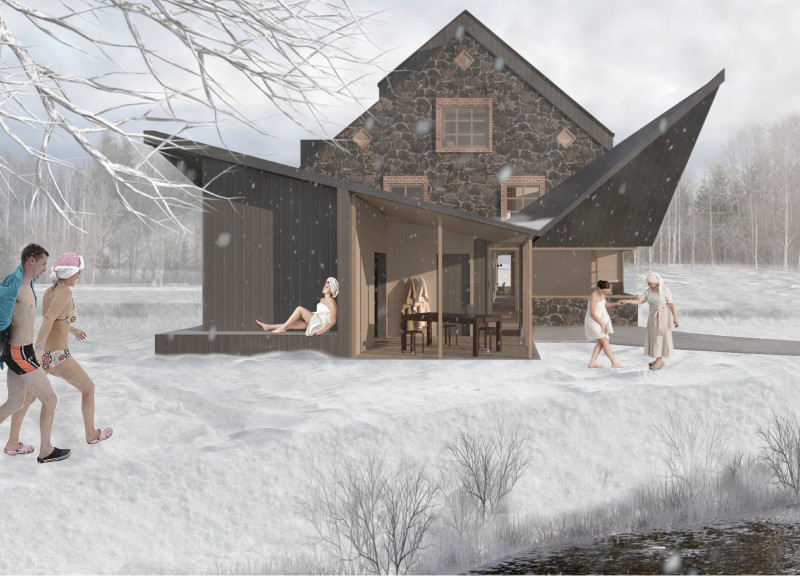5 key facts about this project
At its core, the project functions as a meditation retreat, providing spaces that are conducive to individual introspection and group gatherings. The architectural layout consists of a series of interconnected buildings, each tailored to various functions such as meditation, dining, and workshops. This layout encourages movement and exploration while fostering connections between visitors and the surrounding environment. The buildings are carefully positioned to take advantage of natural light and views, allowing occupants to feel a sense of belonging within the landscape.
One of the key aspects of the design is its use of local materials, which not only enhances the aesthetic appeal but also ensures sustainability. The primary material featured in the project is local stone, used extensively for the exterior walls. This choice helps the buildings blend seamlessly into the surrounding landscape, reinforcing a sense of place and permanence. The use of Norway spruce and Scots pine for structural elements and interior finishes provides warmth and comfort, further connecting the built environment to local traditions. Large expanses of glass are incorporated to promote transparency and a connection with nature, allowing natural light to pour into the interiors while framing views of the picturesque landscape.
The roof design of the meditation camp is thoughtfully considered, with asymmetrical slopes that symbolize the dynamic essence of nature and meditation itself. This design approach not only adds a contemporary touch but also facilitates efficient drainage of rainwater and snow. Additionally, the arrangement of open communal spaces encourages interaction, with flexible configurations that adapt to various activities. These spaces are designed to accommodate dining, group meditation sessions, and workshops, facilitating a thriving communal atmosphere.
Unique to this project is its emphasis on seasonal adaptability. The architectural design takes into account the changing rhythms of nature, ensuring that each season brings a different experience to visitors. In spring, blooming gardens serve as a reminder of renewal, while summer activities may transition to open-air yoga sessions. As autumn brings vibrant foliage, interior spaces gather warmth and comfort for colder months. Throughout winter, the camp becomes a cozy retreat, inviting visitors to engage with the winter landscape.
The project also reflects an intentional inclusion of cultural elements. By drawing on local Latvian architectural traditions, it integrates historical context into the design narrative. This fusion of tradition and modernity creates a meaningful dialogue about the role of architecture in supporting cultural practices and community well-being.
In promoting sustainability, the camp features energy-efficient systems and locally sourced materials, further emphasizing a commitment to environmental responsibility. By utilizing hydroelectric power sourced from a nearby water stream, the design demonstrates an innovative approach to energy management and sustainable living.
Overall, the architectural vision for the Stone Barn Meditation Camp embodies a commitment to creating a peaceful, functional, and community-oriented space. The strategic use of materials, thoughtful design decisions, and integration with the landscape sets this project apart as a significant addition to the discourse on contemporary architecture. Those interested in exploring the architectural plans, sections, and design elements are encouraged to delve deeper into the project’s presentation for more insights and details.


























