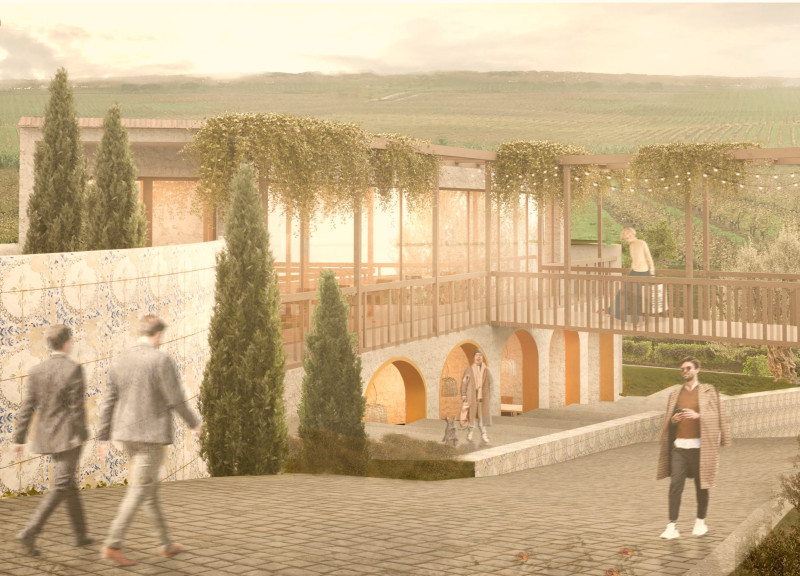5 key facts about this project
The primary function of the Monte d'Oiro Wine Hotel is to provide a unique retreat for guests while showcasing the local wine industry. It invites visitors to explore the intricacies of winemaking through various interactive experiences, including wine tastings and culinary events that celebrate local gastronomy. This hospitality space is designed to cater to a range of visitors, from wine enthusiasts to those seeking relaxation amidst nature.
In terms of architectural design, the Monte d'Oiro Wine Hotel employs a straightforward geometric form that emphasizes clarity in layout and organization. The buildings follow a parallel, rectangular pattern, allowing for an efficient flow of movement throughout the site. Large windows and open spaces are prevalent throughout the project, offering unobstructed views of the natural surroundings. This not only enhances the internal environment with ample natural light but also creates a strong connection between the guests and the vineyard landscape.
A unique aspect of the Monte d'Oiro Wine Hotel is its commitment to sustainability. The architects have consciously chosen materials that reflect both quality and ecological mindfulness. Local stone is utilized for its historical resonance and distinctiveness, providing a robust base for the structures, while warm wood accents are incorporated into ceilings and external features to create a welcoming atmosphere. Expansive glass elements enhance the connection to the outdoors, blurring the boundaries between interior and exterior spaces. The application of concrete in structural elements ensures durability and stability, while also aligning with modern design principles.
The landscaping around the Monte d'Oiro Wine Hotel plays a significant role in enhancing the overall experience. Native plants are strategically positioned to complement the hotel’s design, providing inviting pathways that encourage exploration of the property. Outdoor spaces, including terraces and pergolas, invite guests to engage with the surrounding beauty, while communal areas are designed to foster social interaction. These features encourage guests to immerse themselves in the natural beauty of the region, promoting an active connection with the environment.
Furthermore, the project emphasizes the differentiation between public and private spaces. While communal areas such as the restaurant, outdoor pool, and amphitheater provide venues for social interaction and culinary exploration, the layout ensures that more private accommodations allow for a serene escape. Such zoning invites a sense of community while respecting the individual needs of guests.
The Monte d'Oiro Wine Hotel distinguishes itself not only through its architectural approach but also in its dedication to culturally enriching experiences. The inclusion of facilities such as a sommelier school represents a commitment to education and cultural authenticity, providing guests with a deeper understanding of Portuguese wine heritage.
In essence, the Monte d'Oiro Wine Hotel stands as a testament to contemporary architectural thinking blended with traditional values. Its design focuses on creating a space that respects the environment while catering to the interests of its visitors. The careful consideration of materiality, form, and function reflects a sophisticated but grounded approach to architecture, making it a noteworthy addition to the region’s landscape.
For those intrigued by the architectural concepts and intricate details of this project, exploring the architectural plans, sections, and designs will provide enhanced insights into the innovative ideas that have shaped the Monte d'Oiro Wine Hotel. Engaging with these elements will reveal the thoughtfulness and precision that underpin this commendable endeavor.


























