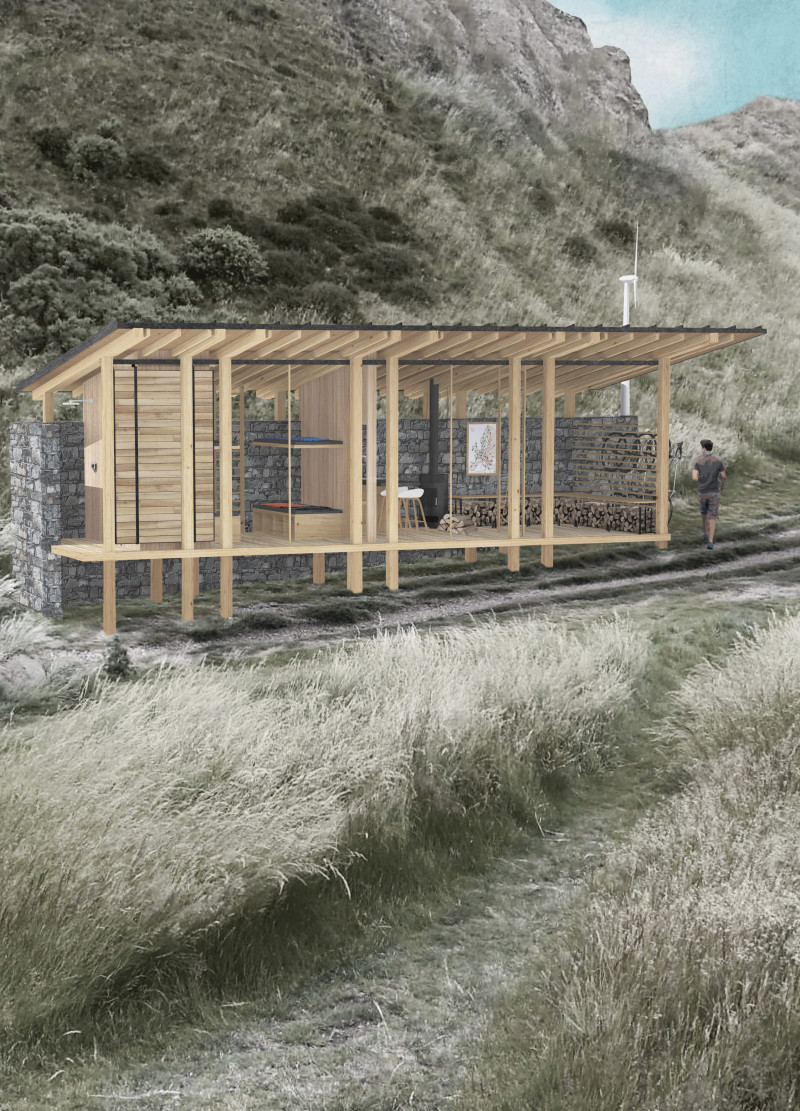5 key facts about this project
The project represents a response to contemporary needs within a historical context. Its primary function is to provide shelter and amenities for users traversing the cycling route, creating a welcoming space that fosters a sense of community and interaction. The design accommodates diverse groups, inviting travelers to pause, relax, and enjoy the connection with nature, making it an essential element of the journey through the countryside.
At the heart of the Byre-Dwelling's design are modular sections, each dedicated to specific functions like the kitchen, washroom, bedroom, and communal spaces. This modularity facilitates flexible configurations according to the varied needs of occupants, whether for brief stops or longer stays. Large sliding doors maximize the flow between indoor and outdoor areas, allowing natural light to flood the interior while offering spectacular views of the surrounding landscape. This approach not only enhances the living experience but also promotes natural ventilation and passive solar heating, aligning with sustainable design practices.
Materiality plays a vital role in the Byre-Dwelling, as every choice reflects both environmental consciousness and aesthetic resonance. Timber is the primary building material, chosen for its warmth and renewability, serving as structural support and cladding that connects the building to its natural surroundings. Local stone is used for walls, adding durability and a sense of place, while also providing excellent thermal mass, crucial for energy efficiency. Extensive use of glass in large openings invites the exterior landscape into the living spaces, blurring the boundaries between the indoors and outdoors. Steel reinforces structural elements, aligning with modern engineering standards while ensuring the design remains lightweight and agile.
One of the unique design approaches of the Byre-Dwelling is its dedication to community engagement. The layout not only caters to privacy through strategically placed individual spaces but also promotes social interaction through communal areas designed for gatherings. This duality of function reflects a deep understanding of human behavior and the social aspects of travel. Users are encouraged to connect, share experiences, and engage with one another in an inviting and flexible environment.
The sustainability aspect of the Byre-Dwelling is underscored by thoughtful energy strategies, including potential installations of renewable energy solutions such as solar panels or wind turbines, which support the building's energy needs. This commitment to eco-friendly practices resonates with the values of modern architecture, ensuring that the project not only provides shelter but does so in a way that respects and uplifts the environment.
Overall, the Byre-Dwelling is an exemplary architectural project that exemplifies a harmonious blend of tradition and modernity. It stands as a testament to thoughtful design principles that prioritize functionality, sustainability, and user experience. To explore more about the architectural plans, sections, designs, and ideas behind the Byre-Dwelling, readers are encouraged to delve deeper into the project presentation for additional insights and details.


























