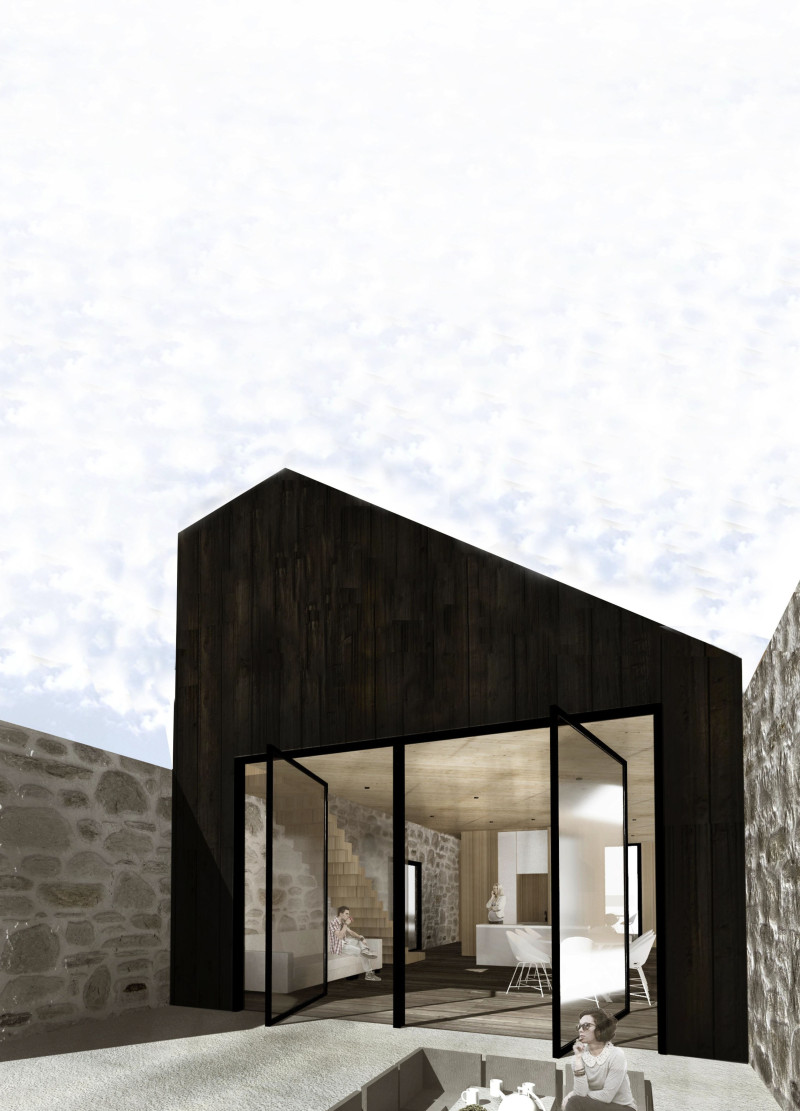5 key facts about this project
Functionally, the Tea Makers Guest House serves multiple purposes. It provides hillsides and forest views for visitors seeking relaxation, and the design encourages communal activities through dedicated spaces for workshops and gatherings. The architectural layout distinguishes between public and private spaces, ensuring that guests can enjoy both interaction and solitude. The first floor contains wide-open areas for social events and educational workshops, allowing visitors to immerse themselves in local traditions and hands-on experiences related to tea-making and wellness activities like yoga. The upper levels provide intimate guest rooms that create a sanctuary atmosphere, facilitating peaceful retreats.
The architectural design incorporates unique features that reflect a modern sensibility while respecting local architectural traditions. A split-form design allows for distinct experiences within the same building, creating a flow that is both functional and visually interesting. The roof's angled profile is not only aesthetically appealing but also optimizes natural light and ventilation, a consideration that facilitates energy efficiency throughout the guest house. Large windows serve to blur the lines between inside and out, inviting the picturesque landscape into the heart of the building.
Material selection plays a pivotal role in the integrity and sustainability of this project. Carbonized wood is prominently used for the façade, derived from the original structure of the barn. This method not only preserves historical elements but enhances the material's durability while offering a natural insulation solution. The original stone walls provide thermal mass and serve as a tangible connection to the local history, embodying the character of the region. The strategic placement of glass enhances the visitor experience by ensuring ample natural light floods the interior, promoting a sense of openness and tranquility.
The Tea Makers Guest House also innovatively incorporates renewable energy systems. It is designed to operate using biomass and hydropower solutions, fostering a self-sustaining environment that educates guests about renewable practices. This strategy aligns with modern architectural ideas focused on minimizing environmental impact while maximizing user experience through thoughtful planning.
The project stands out in its commitment to community engagement and education. By focusing on the regional craft of tea-making and incorporating spaces for meditation, it serves as more than just a guest accommodation; it is envisioned as a community hub that promotes wellness, cultural appreciation, and environmental consciousness. The architectural solutions employed reflect this ethos, creating an environment that is not only functional but also meaningful.
In essence, the Tea Makers Guest House encapsulates a harmonious blend of tradition and contemporary design, resulting in a space that resonates with both the natural landscape and the cultural heritage of the region. For readers interested in exploring this project further, I encourage you to delve into the architectural plans, sections, and overall designs to uncover the various dimensions of this engaging project and the innovative architectural ideas it embodies.


























