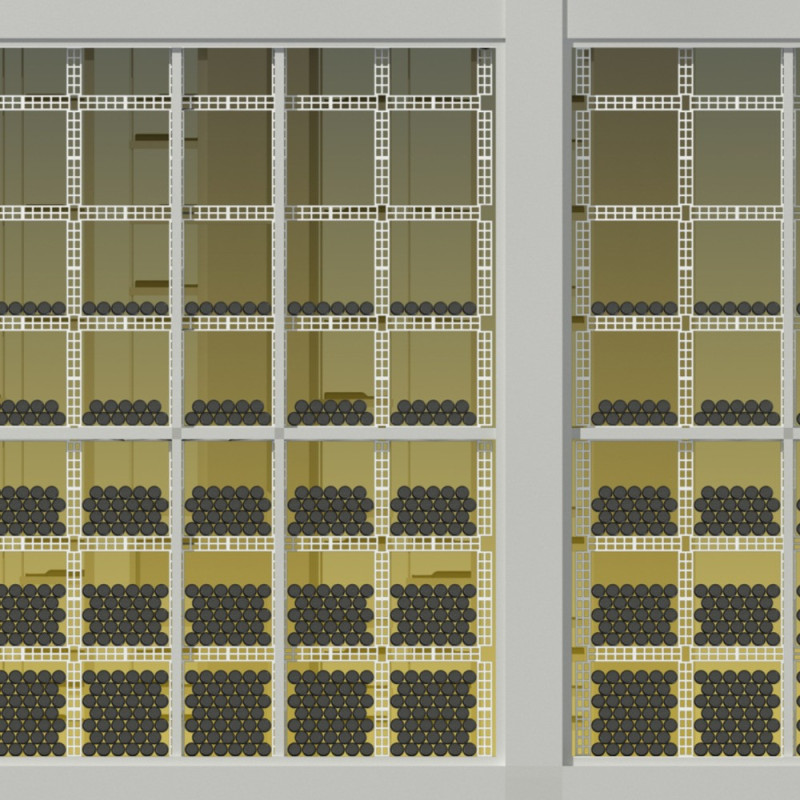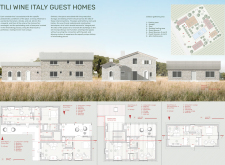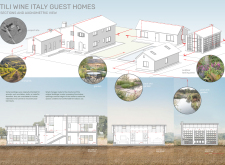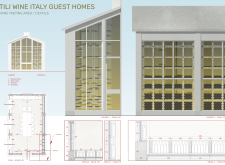5 key facts about this project
This project represents a thoughtful dialogue between architecture and its surroundings. It is conceived as a retreat that celebrates local viticulture, characterized by the use of natural materials and forms that evoke the spirit of traditional Italian estates. The design emphasizes simplicity and elegance, ensuring that the structures enhance rather than disrupt the existing landscape. The architecture is not merely functional; it also serves as a medium through which guests can experience the local culture and lifestyle.
Functionally, the Tili Wine Guest Homes comprise five distinct guest houses, designed to accommodate visitors with private living spaces that include bedrooms, bathrooms, and kitchenettes. This layout promotes both independence and community interaction, as communal areas are thoughtfully integrated within the site’s landscape. The project also features a central wine-tasting area, which serves as a focal point for social gatherings. Here, expansive glass walls create a seamless connection between the interior and the surrounding vineyard, allowing guests to enjoy panoramic views while engaging with the local wine heritage.
The materials used throughout the project are carefully selected for their regional relevance and sustainability. Local stone forms the primary façade, providing durability and thermal efficiency while grounding the buildings in their context. Complementing the stone, timber elements introduce warmth and texture, evoking a sense of tradition that enhances the rustic charm of the guest homes. Additionally, large glass windows invite natural light into the spaces, creating bright, airy interiors that reflect the openness of the landscape. Concrete is utilized for structural elements, ensuring stability and modernity, while metal accents offer a contemporary touch that ties together the overall design.
Unique design approaches are evident in the careful planning of the site. The organization of the guest houses around a shared outdoor area fosters a sense of community among visitors, encouraging social engagement and interaction. Outdoor features, such as gardens and relaxation areas, are integrated into the landscape, allowing guests to immerse themselves in the local flora and experience the serenity of the vineyard setting. This design reflects an understanding of both privacy and participation, ensuring that guests can enjoy personal space while also having opportunities for communal activities.
Moreover, the project emphasizes sustainable practices that align with contemporary architectural trends. By utilizing local materials and promoting energy efficiency, the Tili Wine Guest Homes are positioned as a model for environmentally responsible design in the hospitality sector. The architecture communicates a respect for the land and its resources, thereby enriching the guest experience with a sense of place and purpose.
Visitors interested in exploring the Tili Wine Italy Guest Homes are encouraged to delve into the architectural plans and sections to gain further insights into the design elements and spatial relationships of the project. Understanding the architectural ideas and designs at play reveals the thoughtful considerations that underpin this venture, making it an exemplary case of modern architecture that harmonizes with its cultural and natural context. For a deeper appreciation of the design and its function, examining the various aspects of the project will provide valuable perspectives on how architecture can serve to connect people with both their environment and cultural traditions.

























