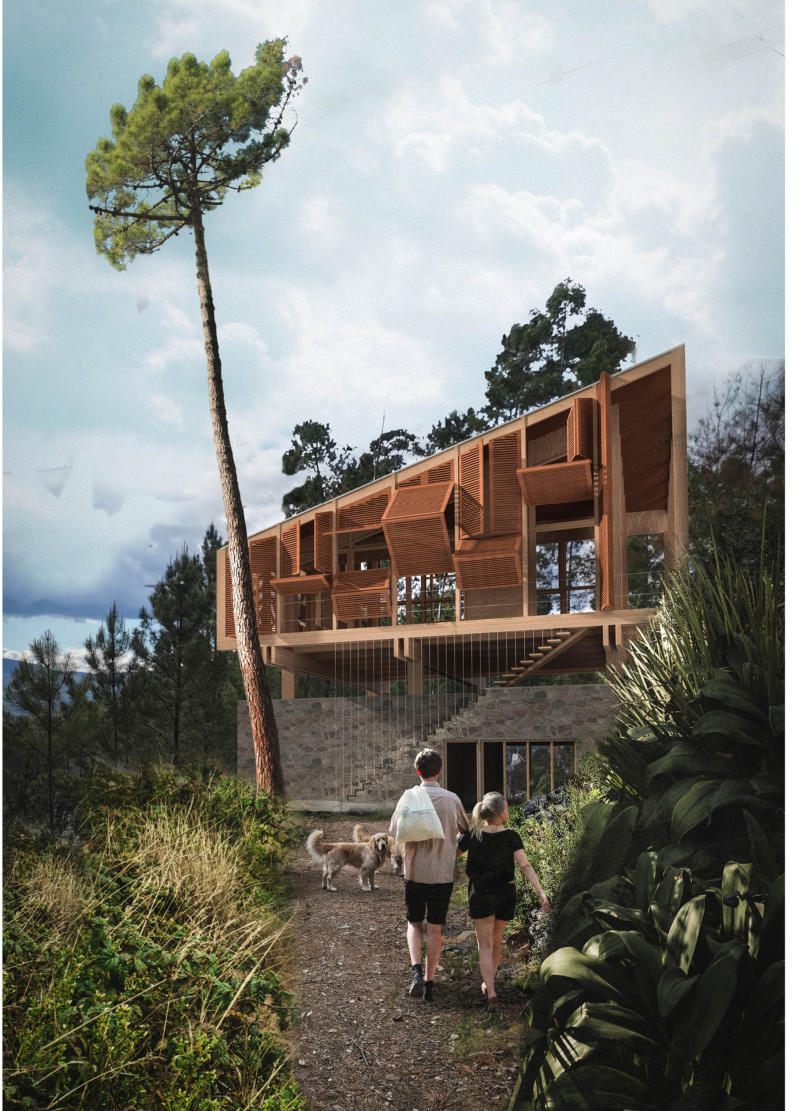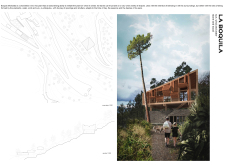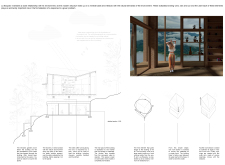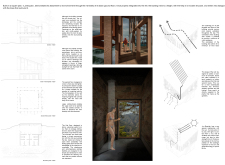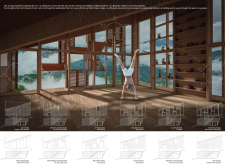5 key facts about this project
At its core, La Boquilía represents a harmonious balance between built form and nature. Inspired by the chameleon vine, Boogía trifoliolata, the architecture embodies adaptability and responsiveness, allowing the structure to evolve alongside its environment. This adaptive approach emphasizes the idea that architecture should be dynamic, capable of changing with the seasons and the behavioral patterns of its occupants. The building is designed not just as a shelter, but as an experience, where each room and space serves a specific purpose aligned with wellness and nature interaction.
Functionally, La Boquilía serves diverse roles, encompassing leisure, reflection, and daily living. The architecture integrates various spaces, including baths, meditation areas, and communal living zones, all designed to encourage activities that promote relaxation and mindfulness. The layout thoughtfully positions these areas to maximize engagement with the surrounding natural beauty, whether through panoramic views or intimate outdoor spaces.
Several critical elements compose the architecture of La Boquilía. The ground floor, primarily constructed from local stone, anchors the structure in its context, providing a solid and durable base that connects with the earth. This level includes practical amenities, such as showers and wellness spaces, that allow users to immerse themselves in the environment. The upper level, on the other hand, utilizes wood extensively, creating a lighter, more vibrant atmosphere that invites natural light to filter through large openings. This not only enriches the interior space but also connects users to the nuances of outdoor lighting throughout the day.
Unique design approaches define La Boquilía and set it apart from conventional residential architecture. One of the most notable features is its extensive use of movable shutters and strategic overhangs, which facilitate environmental adaptability. This design enables the building to respond to varying climatic conditions through passive strategies, thereby reducing reliance on artificial heating and cooling. Furthermore, the architecture incorporates a sophisticated rainwater harvesting system that collects and reuses water, promoting sustainability and ensuring the structure’s operations respect the surrounding ecology.
Natural ventilation is another pivotal design aspect, with strategically placed openings designed to enhance airflow throughout the spaces. This approach not only contributes to occupant comfort but also underscores the building's commitment to improving indoor air quality. The careful alignment of windows and doors reinforces visual connections with the landscape, inviting occupants to appreciate the changing vistas and natural beauty around them.
La Boquilía also offers an inclusive design that encourages interaction and emotional engagement. Spaces are not merely enclosures but rather vital components that evoke responses, encouraging occupants to participate in activities such as meditation or simply enjoying serene views. The architecture echoes the rhythms of daily life and the changing seasons, promoting a lifestyle that is in tune with nature.
The project ultimately illustrates a dedicated effort to rethink the relationship between architecture, environment, and human experience. The careful selection of materials, including local stone, wood, and glass, creates a tactile quality that resonates with both the natural surroundings and the interior spaces. Each material is chosen for its aesthetic and performance characteristics, contributing to the overall narrative of sustainability and well-being that La Boquilía embodies.
For those interested in delving deeper into this intriguing project, exploring the architectural plans, sections, and various design details will provide a comprehensive understanding of La Boquilía's innovative approach to architecture. Engaging with the architectural designs and ideas presented will yield valuable insights into how this project stands as a testament to the possibilities of integrating nature with well-considered architectural concepts.


