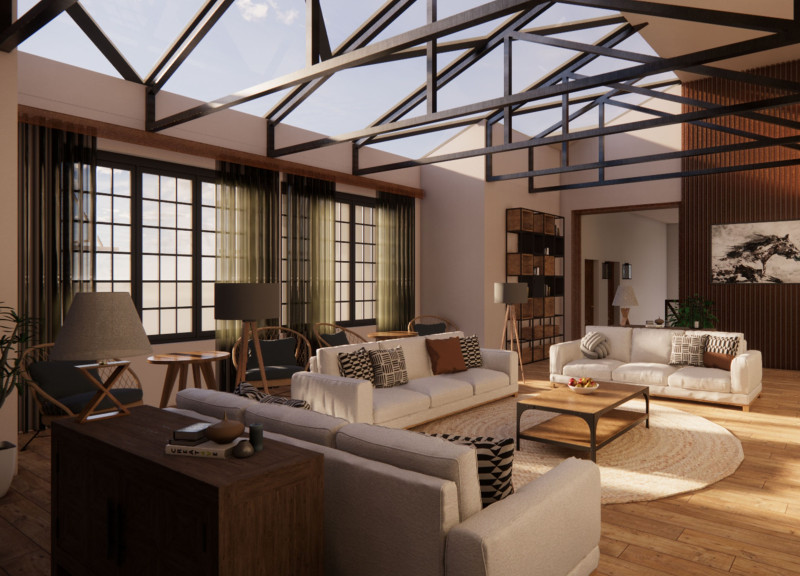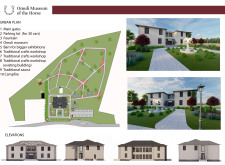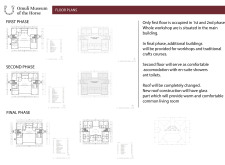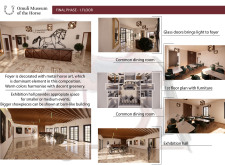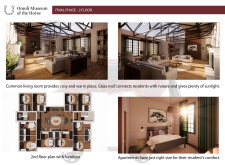5 key facts about this project
At the heart of this architectural design is the main museum building, which is complemented by workshops and communal areas. The integration of spaces serves to enhance visitor experience through varied functions. Educational features allow for exhibitions that showcase the history and significance of horses in local culture, while the workshops provide hands-on opportunities for learning traditional crafts linked to equestrian practices. This emphasis on education highlights the museum's role as a center for cultural preservation and community engagement.
The spatial organization of the project reflects a comprehensive understanding of user flow and interaction. The main entry points, adorned with architecturally defined gates, welcome visitors into a thoughtfully curated environment. The museum's layout includes spacious, open areas designed for exhibitions and workshops, allowing for flexibility in programming. Visitors can expect to find engaging displays that not only inform but also invite interaction. This duality of function—education and involvement—characterizes the museum's mission.
Materiality plays a significant role in expressing the project's intent. A careful selection of stone, wood, glass, and metal is employed throughout the design to create a harmonious aesthetic that resonates with the landscape. Stone provides durability while referencing traditional building practices, whereas the use of wood adds a warmth that enhances the overall ambiance. Glass introduces an element of transparency, allowing natural light to permeate interior spaces and connect occupants to the outdoor environment. Metal details serve as modern accents, bridging the historical context with contemporary design.
The museum consists of several key components that contribute to its overall narrative. The foyer serves as a central gathering space, embellished with artistic elements that reflect the equestrian theme. Dining areas and exhibition halls are designed to accommodate various types of events, from formal gatherings to informal showcases of local artisanship. Additionally, workshops positioned throughout the complex nurture a sense of community through collaborative learning experiences. The sauna and campfire areas add a relaxed setting for social interaction, emphasizing the project's commitment to fostering connections among visitors.
A unique aspect of the Omuli Museum of the Horse lies in its phased design approach, which allows for gradual expansion and adaptation. The first phase involves the core facilities, while subsequent phases focus on enhancing workshop spaces and introducing residential accommodations. This incremental strategy not only addresses current needs but also prepares the project for future growth, ensuring that it remains relevant to the community's evolving cultural landscape.
Ultimately, the Omuli Museum of the Horse stands as a compelling model of how architecture can serve both as a vessel for cultural preservation and as a catalyst for community interaction. It encapsulates the essence of its mission through thoughtful design and material choices, creating spaces that are inviting and functional. To fully appreciate the nuances of this project, including detailed architectural plans, sections, and designs, readers are encouraged to explore the project presentation further, which offers a comprehensive look at the architectural ideas that define this unique undertaking.


